
Other
Autodesk University 2008 – From a Visualization Perspective
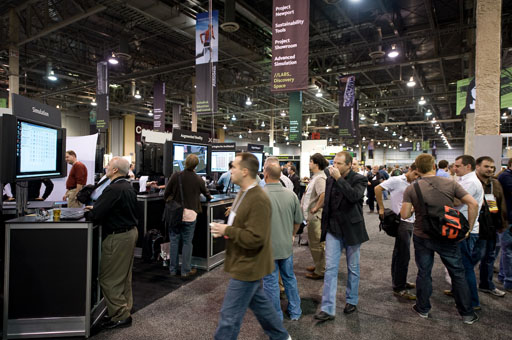
Autodesk University 2008 – From a Visualization Perspective
by Jeff Mottle
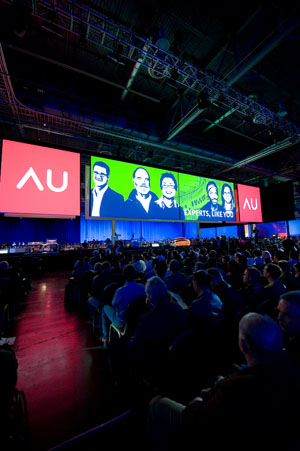
Last week I got back from Autodesk University in Las Vegas, the whirlwind event that is everything Autodesk. The show took place at the Venetian hotel where Autodesk hosted 8700 attendees and 130 exhibitors from over 60 countries. Only down slightly from last year, many were surprised given the current economic conditions that attendance had not decreased more significantly - a testament to the value of this event.
While there are many AU veterans out there who have attended this show for many years, this year marked my 4th time attending. In those past three years I’d become accustomed to viewing sessions from some of the top professionals and experts in our industry, keynotes that dazzle attendees with technology previews, engaging presentations and impressive displays of existing technology. While the sessions this year continued to hold strong, I felt the overall messaging from Autodesk lacked the enthusiasm I had seen at previous events.
I learned that the theme of this year’s event was more driven by a message of facilitation and enabling designers to think outside of the box and to ask themselves “what if”, referencing the creation of designs that could not be done before, and the software that can help create it. Although a few small glimpses of new technologies were shown, much of the main keynote recycled presentations and technology demos from last year. The general session keynote delivered by Tom Kelly, founder of IDEO, Carl Bass, CEO and President of Autodesk and Jeff Kowalski, CTO for Autodesk, hammered home the message of Business and Design Innovation. Surprisingly the economy did not crop up in the keynote once, which I felt was a bit odd considering the current state of affairs. It was hinted at, albeit quite subtlety, through Tom Kelly’s presentation. Tom cited examples of his own companies innovative approaches to design and through comments like: “it is not enough to just innovate; you need to show up at work ready to run twice as fast as everyone else to get there”.
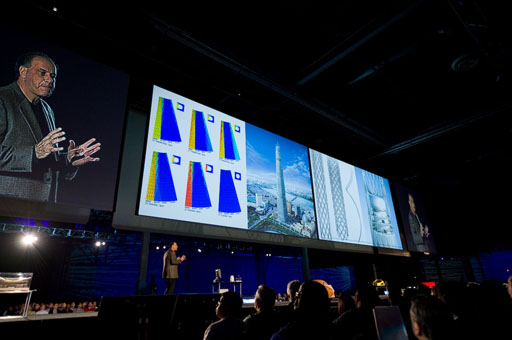
Carl Bass Speaking at the opening Keynote
Jeff Kowalski wrapped up the keynote with the technology demos. Project Newport, once again was highlighted this year. Autodesk Newport is a real-time 3D story building technology for architectural visualization and presentation. During the presentation Jeff said that “computers still need us to tell them what to do, and that technology needs to do more to better enable us to focus on design. It needs to anticipate what we would like to do.”
By far the “coolest” demo was that of a 3d digital city, rendering itself out from a 2d plan. The plan curved upwards at the horizon and rendered itself into 3d geometry in real-time as it passed to the foreground. Following in close second place was a life size 3d printed chopper motorcycle which was lowered from the ceiling. Stratasys 3D has apparently developed technology to print much larger parts. It was rumored that the cost to print this bike however was around $70,000. Nevertheless I can see this proving to a very useful development for 3d models of buildings and cities.
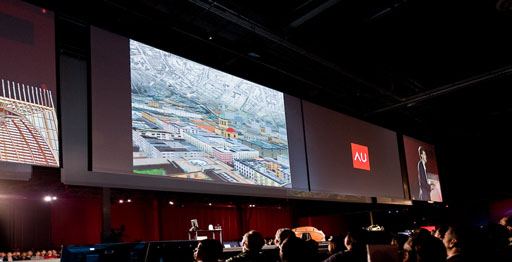
New Real-Time 3D City Technology Demonstration
In a press meeting with Carl Bass, other members of the press were also curious to know why the subject of economy had not been broached during the keynote. Carl was very upfront in citing that they, like everyone else, were experiencing the effects of this downturn. Most of their market segments have been equally affected, but he was quick to mention that each vertical was affected geographically.  Some verticals in some geographic regions were showing growth, while others a slowdown. Overall though the outlook was positive and we were told that Autodesk will continue to acquire small to medium sized companies that furthered their efforts, although not as many as they had been in the past.
Some verticals in some geographic regions were showing growth, while others a slowdown. Overall though the outlook was positive and we were told that Autodesk will continue to acquire small to medium sized companies that furthered their efforts, although not as many as they had been in the past.
"A recession is not always a bad thing as it allows companies to focus on other things." Carl Bass stated that this would allow Autodesk to take their time in developing their new technologies, with less pressure to rapidly bring them to market.
Cloud computing was certainly a hot topic during this event and Autodesk is definitely working to find ways to leverage the CPU allowing us to do things we simply could not do before. Specific examples included using cloud computing to test and process many design iterations. GPU technology was something that Carl cited as being skeptical about its applicability, and thought its capabilities were being overstated. While it is certainly not a technology they will abandon, the feeling was certainly evident that cloud computing was a much more relevant development to Autodesk. That having been said, they were not interested in hosting or developing these clouds themselves – others can and are doing that.
When asked what Autodesk would be focusing on moving forward, emphasis was placed on bundling products around specific workflows, the visual look of products, interoperability, ease of use, and high fidelity transfer of information between applications.
AU has many keynotes, one for each of the major vertical markets they service. The second keynote that I attended was the M&E keynote entitled Celebrating Visualization, Design and Entertainment. I thought for sure that this would finally be the venue for the cool technology demos I had been accustomed to seeing, but again only a few small glimpses of future developments to come, more on that in a moment. The overall theme of this keynote was a bit surprising to me. I had expected most in attendance to work in visualization departments or visualization studios, but that obviously was not the case as over a third of the presentation was focused around sustainability.

AU Tradeshow Floor
The keynote opened with founding principal at BNIM Architects, Bob Berkebile. BNIM is known as a national leader in sustainable design, practice and technology. Bob focused much of his time on issues surrounding sustainability, something one does not usually associate with the visualization and M&E field. At least not directly. He cited several of the projects he had worked on through his career. Almost brought to tears, Bob choked up while bringing up the Hyatt Regency hotel walkway collapse that he had been involved with. In 1981, 114 people died in what was one of the worst structural collapses in US history.
Bob was followed by Barry Weis, Senior Vice President of animation and artist development for Sony Pictures Imageworks. Barry discussed the importance of story in the presentation of visualizations. “A film begins and ends with a good story”, Barry stated, “and you must connect with an increasingly visual audience” He wrapped up his presentation with the now infamous animation they created for the Chicago Spire. He said their piece emotionally connects you to the space. Many on our own forums were critical of the piece, mostly from comments made by the producer and overall lackluster feel for the piece. Nevertheless, it received a noteworthy round of applause from those in attendance.
There were a few new technologies shown, that I suspect will make it into the next version of 3ds Max. Claude Robillard,  one of Autodesk software development managers, ran a quick demo showing Real-Time Ambient occlusion, as well as Interactive tone mapping (exposure control) from within the 3ds Max viewport. A new SketchUp to 3ds Max importer was also shown during the keynote and in the Autodesk Labs booth on the tradeshow floor.
one of Autodesk software development managers, ran a quick demo showing Real-Time Ambient occlusion, as well as Interactive tone mapping (exposure control) from within the 3ds Max viewport. A new SketchUp to 3ds Max importer was also shown during the keynote and in the Autodesk Labs booth on the tradeshow floor.
Sean Young, Product Manager for Project Newport, ended the keynote with several charter client presentations where Newport had been used in production, including a downtown core model that was navigated in real-time.
The tradeshow floor is usually filled with technology companies who sell everything from scheduling software for Revit to 3d printers. This year was certainly no exception, but there were a few booths that stood out from the crowd for the visualization attendees. Ice Edge Business Solutions, a new company based out of Calgary, Alberta, Canada, made their second appearance at AU, showcasing their new web based application, ICEvision, which allows users to explore their Revit and AutoCAD designs in real time.  Based on an open source 3d environment software, ICEvision enables you to upload your Revit model to their secure servers, which then opens automatically in their online viewing environment. Navigation is very smooth and allows you to navigate through walls and around the models with ease. The demo in their booth used a 3Dconnexion SpaceNavigator, which really enhanced the experience. Textures in this early demonstration were not imported, but development is already underway to bring this to a future version. Rendering quality is ok, but far from photo-real and uses ambient occlusion to enhance the look of the lighting. AU pricing was set at $49.95 per month with a FREE 3Dconnexion mouse, but is regularily priced at $77 per month. ICEvision was also being shown on the Apple iPhone, which worked surprisingly well, and is apparently capable of rendering up to 500,000 polygons!
Based on an open source 3d environment software, ICEvision enables you to upload your Revit model to their secure servers, which then opens automatically in their online viewing environment. Navigation is very smooth and allows you to navigate through walls and around the models with ease. The demo in their booth used a 3Dconnexion SpaceNavigator, which really enhanced the experience. Textures in this early demonstration were not imported, but development is already underway to bring this to a future version. Rendering quality is ok, but far from photo-real and uses ambient occlusion to enhance the look of the lighting. AU pricing was set at $49.95 per month with a FREE 3Dconnexion mouse, but is regularily priced at $77 per month. ICEvision was also being shown on the Apple iPhone, which worked surprisingly well, and is apparently capable of rendering up to 500,000 polygons!
The other booth that stood out was that of M-SIX. At first glance I thought they were a visualization firm promoting their new company to the architects in attendance, but as it turns out they have developed a cloud computing system to render Revit models with the Maxwell Render engine. Using a simple desktop based application, users can import their Revit models and assign materials and lighting from a pre-defined library of shaders and lighting they have developed. Once you have set up your view you simply submit it to their cloud and you provided with a rendered image. The product has not released yet and no pricing has been established, but I gathered it would be based around some type of purchased rendering credit system. We will be reporting more on this company in 2009, once the product is ready for release on March 15th.
Photos from the Autodesk Labs Booth
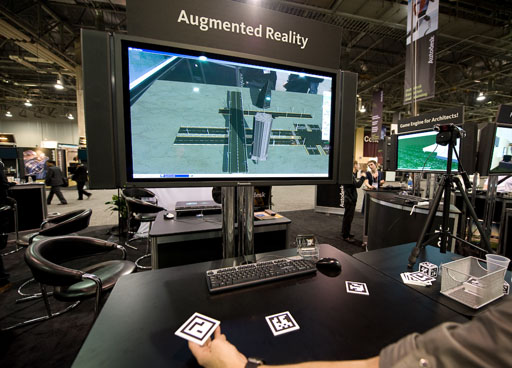
Technology Preview at the Autodesk Labs Booth. Coded targets are coded to 3d geometry in our scene. A camera reads unique patterns on the targets, allowing you to move, add/remove, and orient gemotry within your scene.
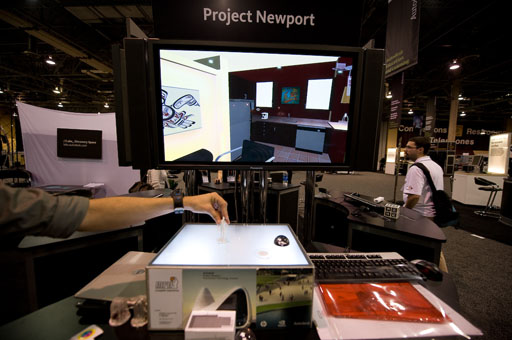
Technology Preview of Autodesk Newport. A light table reads patterns on the bottom of camera and people pieces placed on the light table. Moving these pieces allows you to navigate the Newport scene or adjust the camera view.
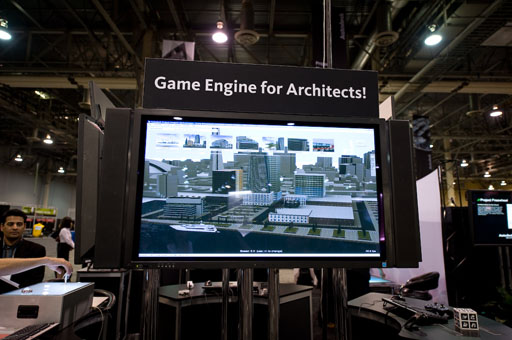
Project Newport on display at the Autodesk Labs Booth
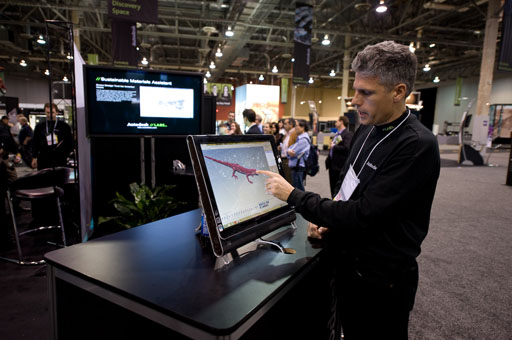
Modeling in Mudbox using HPs new touch screen
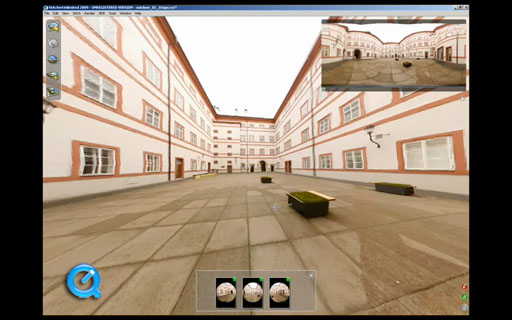
Video from the Mainstage Keynote featuring Stitcher and Image Modeler
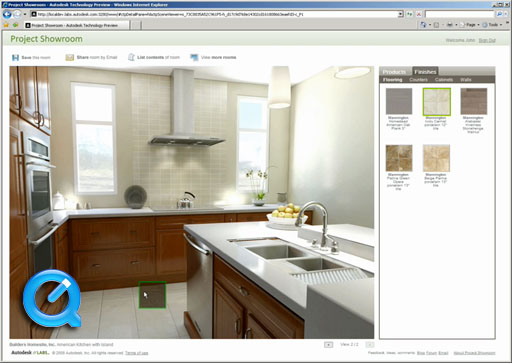
Video showing advancement in Autodesk Labs' web based Showroom application. Showroom allows you to change materials in realtime to fully rendered scenes.
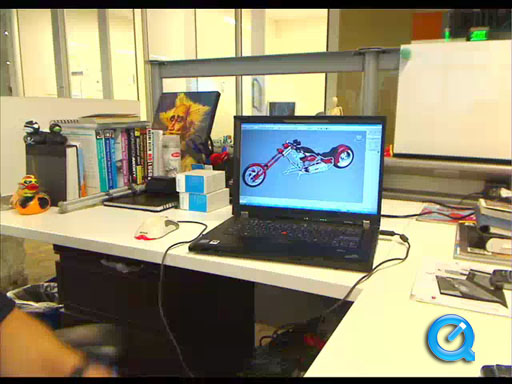
Video showcasing technolgy featured in the Mainstage Keynote. Using a simple web cam, you can manipulate a 3d object superimposed over your video.
NVIDIA also invited CGarchitect to their booth, but most of their demos were focused around AutoCAD users. During their presentation however, we did receive access to an interesting slide that positions their current card offerings by budget and performance. I thought would be of some interest to our readers. I did learn one very interesting fact about the difference between their Quadro and GeForce product offerings. While we all know they differ in speed and performance, it may come as a surprise to many that only their Quadro series is quality controlled by NVIDIA themselves, including the development of the drivers. GeForce cards are purchased by partners like LeadTek who are free to customize the card and software drivers.
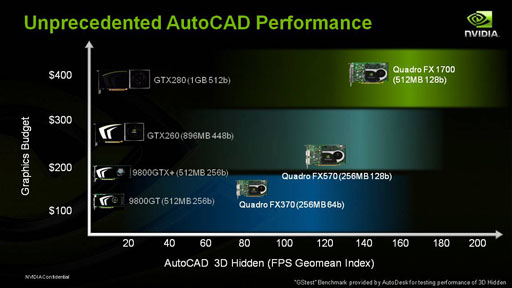
While most exhibitors purchase booth space on the AU show floor, there are also a good number of companies who rent hotel suites for exclusive private demos. This year I was invited to a private demo being done by company Zebra Imaging. In the sitting area of their large suite sat several small turntables lit from above by normal incandescent lighting. Upon the square turntables sat flat holographic media from which many different types of architecture were being projected. The company is currently able to produce both green monochromatic holograms as well as full color versions. A single holographic plate is able to virtually project the architecture model about 12” above the plate. Several examples were show where rotating the plate would reveal full 360 views of the model or changing design options. While images online can hardly do this technology justice, it was certainly one of the more interesting things I’ve seen in quite some time. As more information becomes available we’ll keep everyone updated on their new developments.
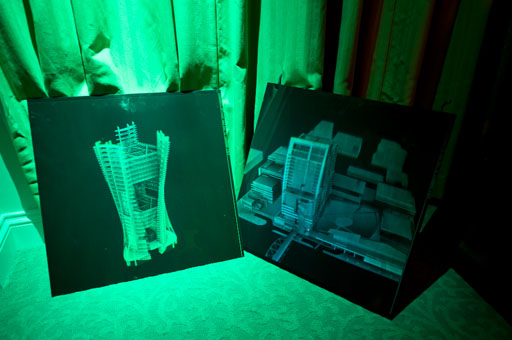
Hologram plates demonstrated in a private technology demo by Zebra Imaging
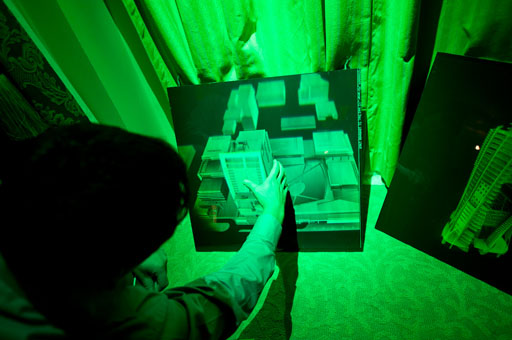
As a whole AU 2008 was a great event, but lacked the “wow” that I had experienced in the past. I would highly recommend anyone who is an Autodesk product user to attend this show. The variety of truly educational sessions is overwhelming, and well worth the money. Although none were present, I would also suggest that this might be an excellent venue for visualization firms to exhibit. With 9,000 architects in attendance, this seems like an ideal fit to market your company in a sinking economy. Autodesk University 2009 will take place at The Mandalay Bay hotel in Las Vegas, December 1-4, 2009. See you there!
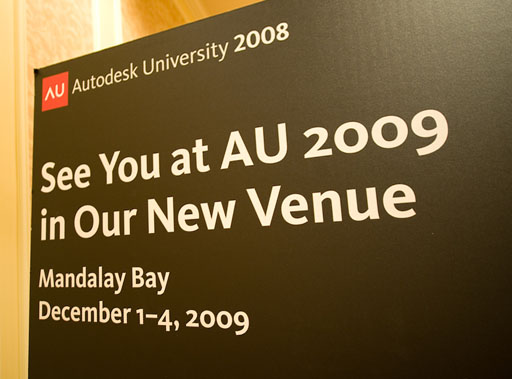
If you would like to post comments or questions about this review, please visit our forum
About this article
Last week I got back from Autodesk University in Las Vegas, the whirlwind event that is everything Autodesk. The show took place at the Venetian hotel where Autodesk hosted 8700 attendees and 130 exhibitors from over 60 countries.




