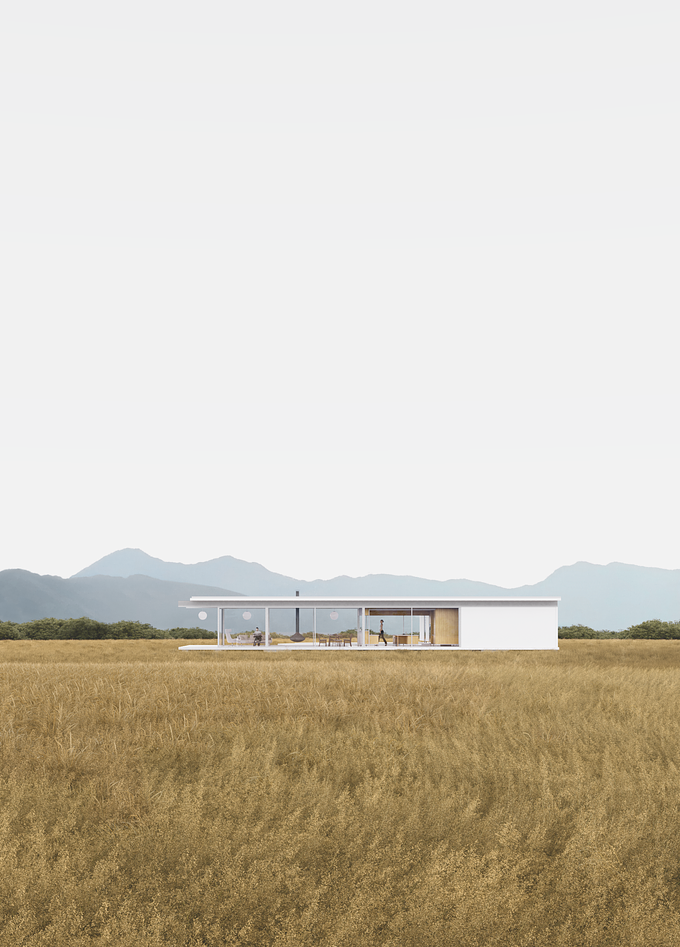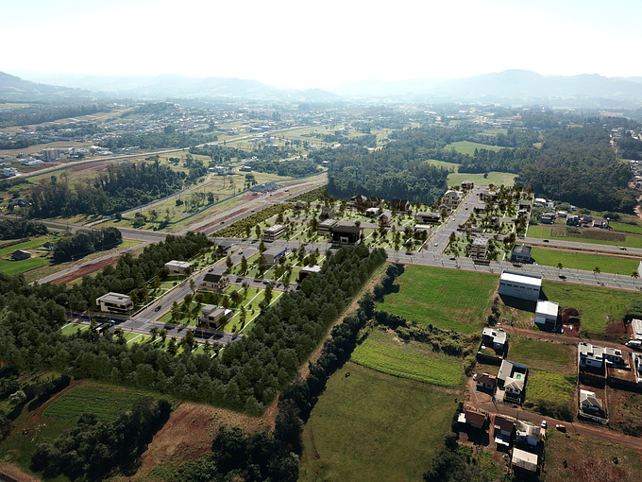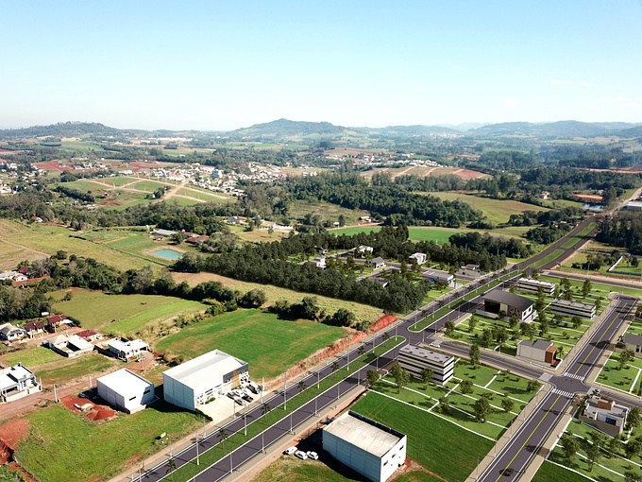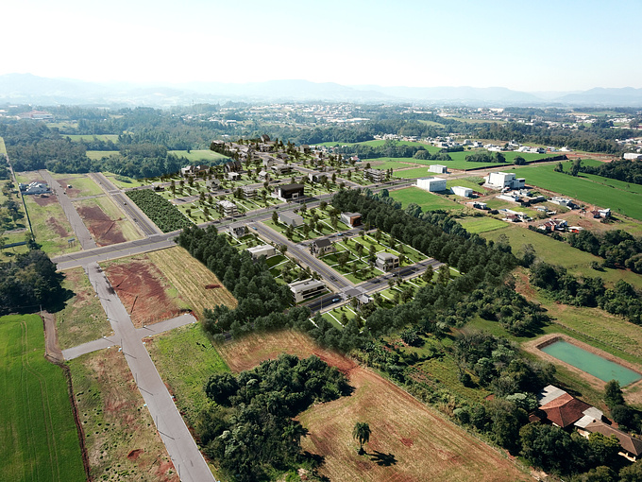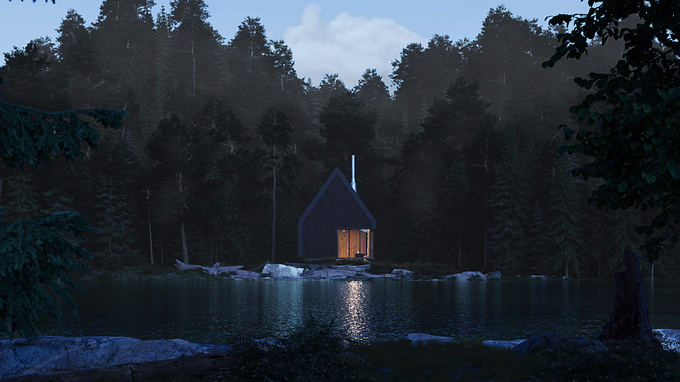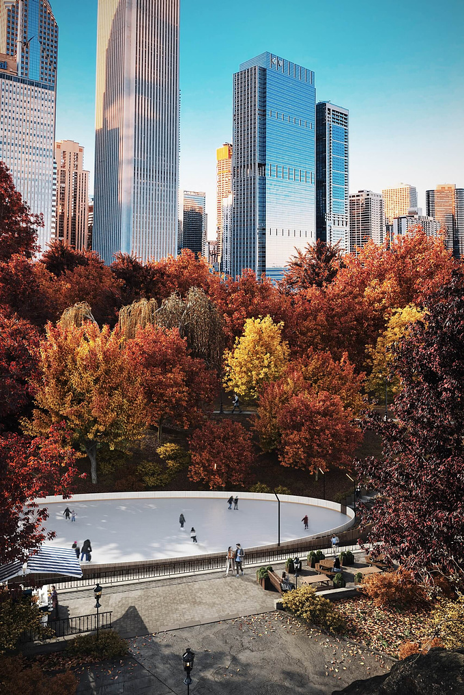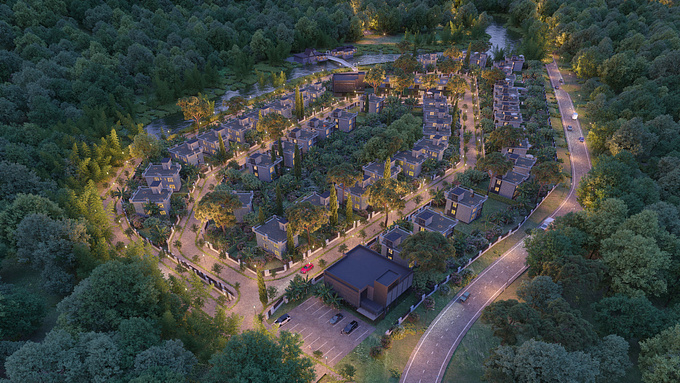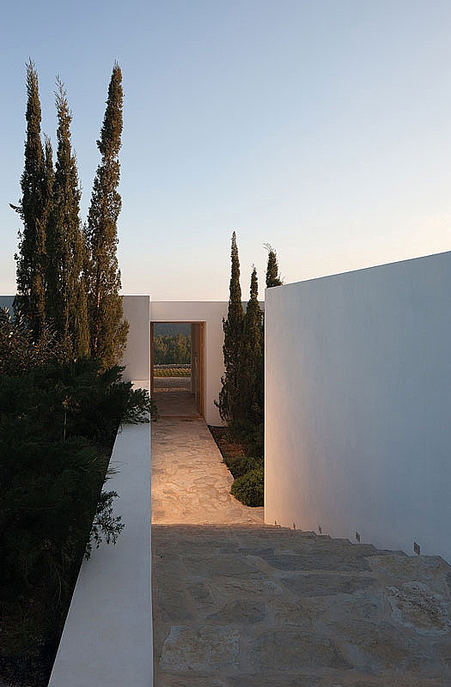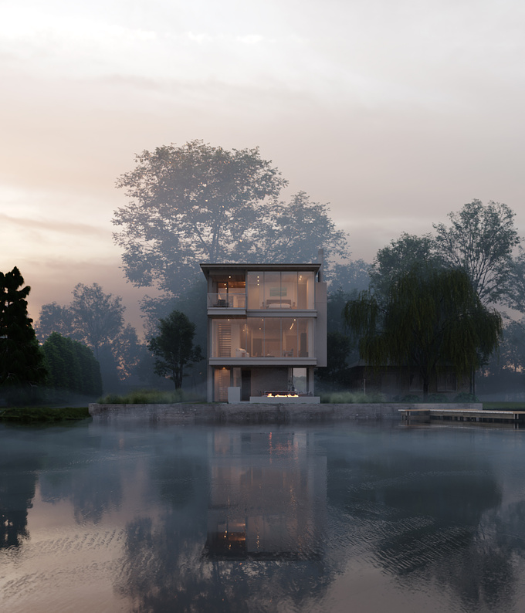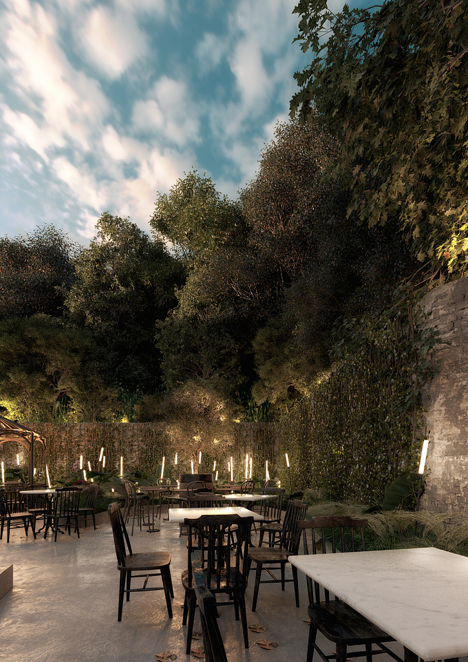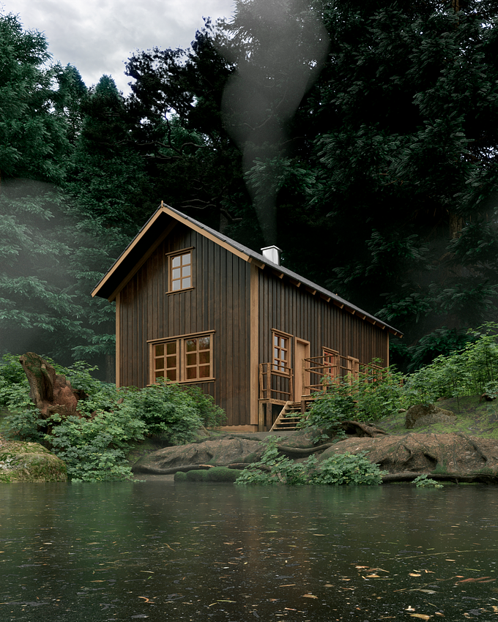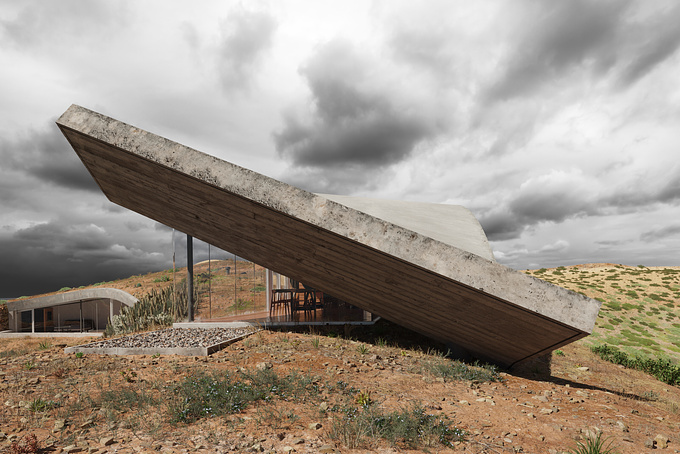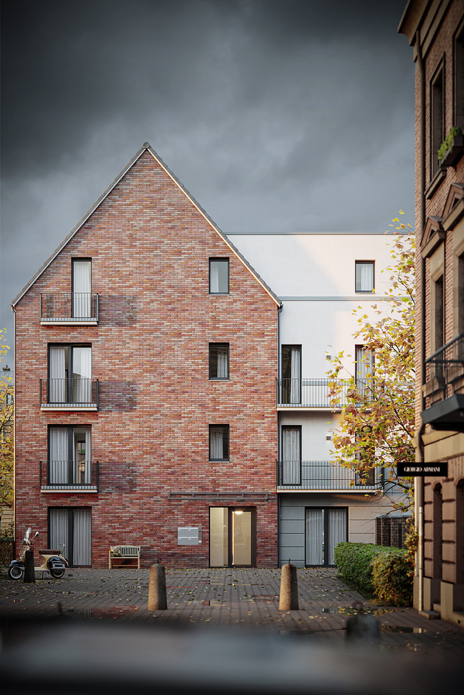3D Artist & Founder at DREAM 3D.
I believe 3D visualization is a great ally in enhancing the reach and understanding of a project. I am truly passionate in making a project becomes real through architectural visualization, presenting the mission and values of each project.
![Black Barn 🏡🌲
Architects: studio] [Space architecten
3d modeling and rendering: Alireza Khoshpayam
Software: 3ds Max, Chaos Corona, Quixel Megascans
( @autodesk_me @chaoscorona @quixelofficial)
Location: Goirle, The Netherlands
Area: 400 m²](/rails/active_storage/representations/proxy/eyJfcmFpbHMiOnsibWVzc2FnZSI6IkJBaHBBMFBmQXc9PSIsImV4cCI6bnVsbCwicHVyIjoiYmxvYl9pZCJ9fQ==--0b794989802dc5647d9619e8f9204cfc4d98ecbf/eyJfcmFpbHMiOnsibWVzc2FnZSI6IkJBaDdCem9VY21WemFYcGxYM1J2WDJ4cGJXbDBXd2RwQXFnQ01Eb0tjMkYyWlhKN0Jqb01jWFZoYkdsMGVXbGsiLCJleHAiOm51bGwsInB1ciI6InZhcmlhdGlvbiJ9fQ==--71ea0a37f5deb16245f58d9692d8ff87c9db5ace/d0952269.jpg)

![Black Barn 🏡🌲
Architects: studio] [Space architecten
3d modeling and rendering: Alireza Khoshpayam
Software: 3ds Max, Chaos Corona, Quixel Megascans
( @autodesk_me @chaoscorona @quixelofficial)
Location: Goirle, The Netherlands
Area: 400 m²](/rails/active_storage/representations/proxy/eyJfcmFpbHMiOnsibWVzc2FnZSI6IkJBaHBBMFBmQXc9PSIsImV4cCI6bnVsbCwicHVyIjoiYmxvYl9pZCJ9fQ==--0b794989802dc5647d9619e8f9204cfc4d98ecbf/eyJfcmFpbHMiOnsibWVzc2FnZSI6IkJBaDdCem9VY21WemFYcGxYM1J2WDJ4cGJXbDBXd2RwQXFnQ01Eb0tjMkYyWlhKN0Jqb01jWFZoYkdsMGVXbGsiLCJleHAiOm51bGwsInB1ciI6InZhcmlhdGlvbiJ9fQ==--71ea0a37f5deb16245f58d9692d8ff87c9db5ace/d0952269.jpg)

