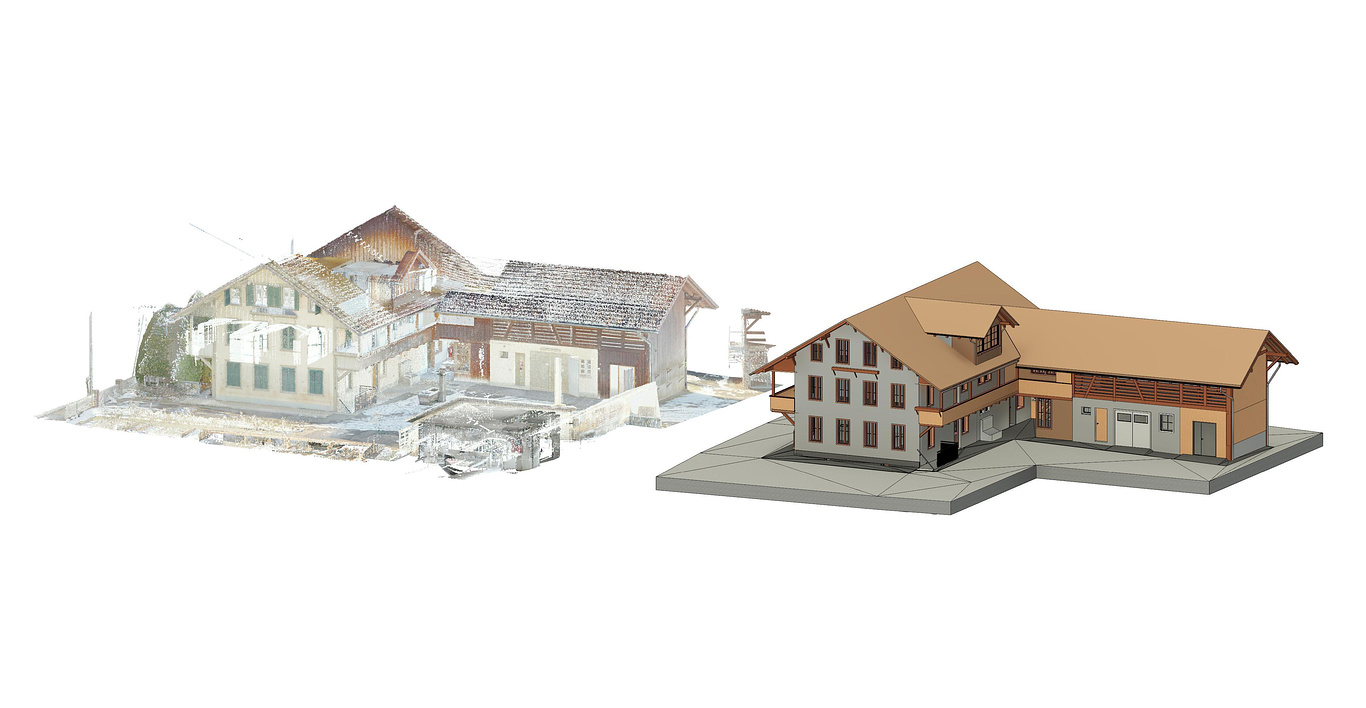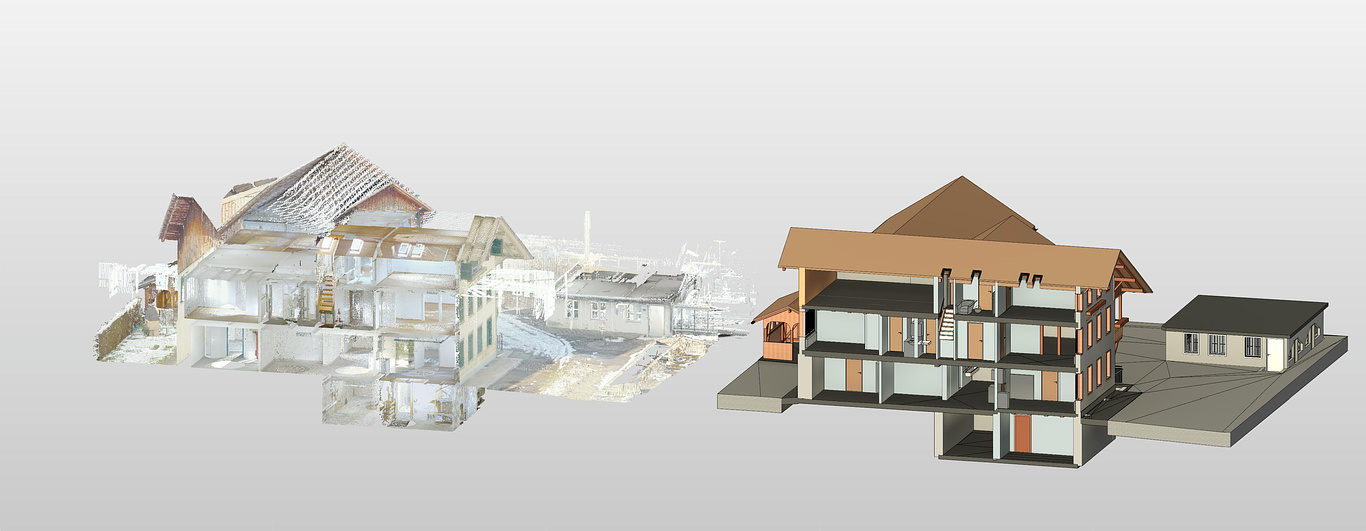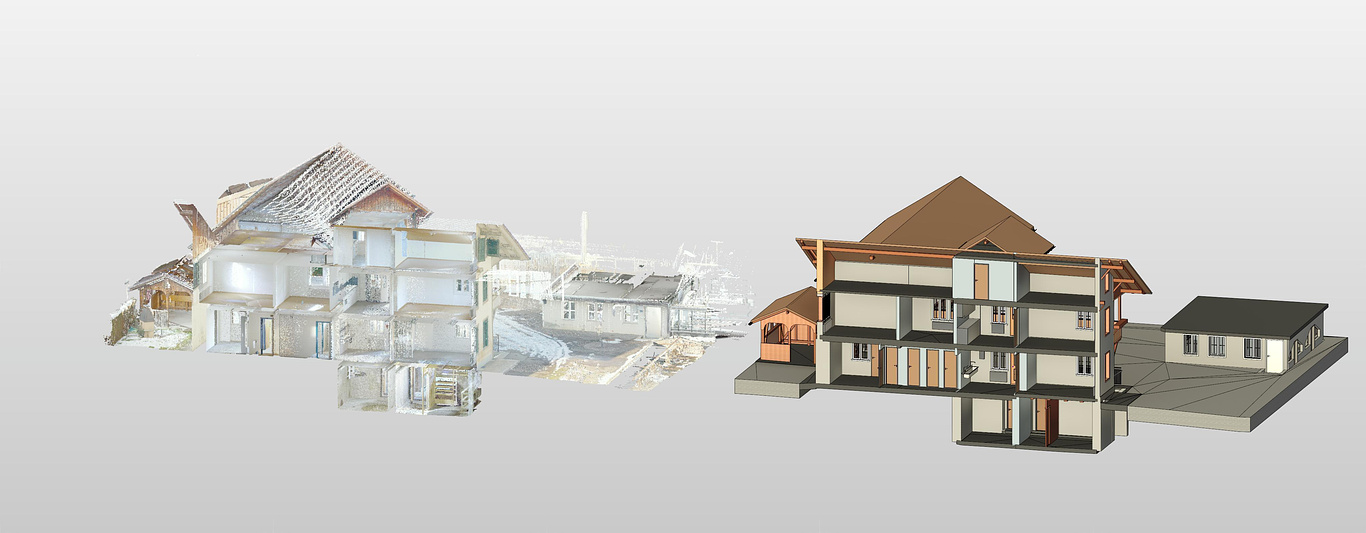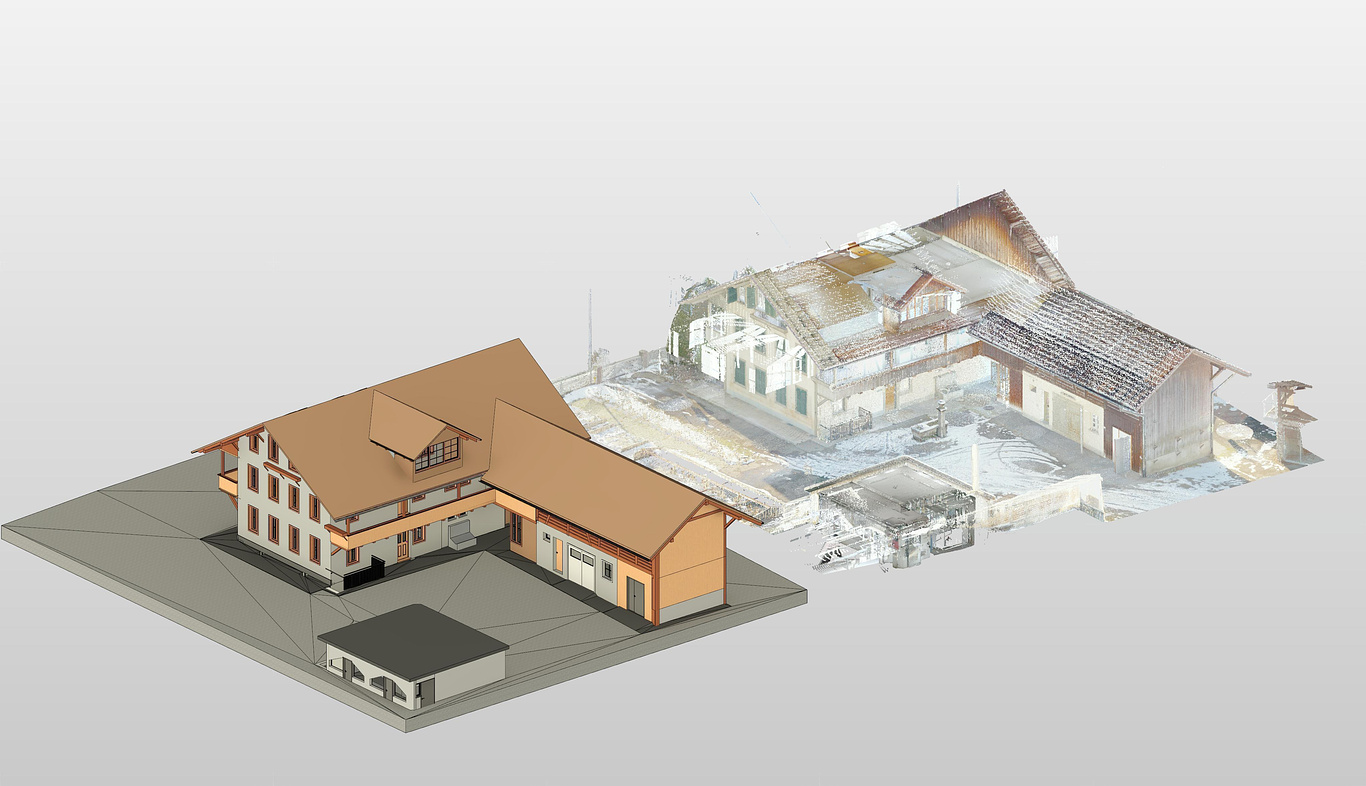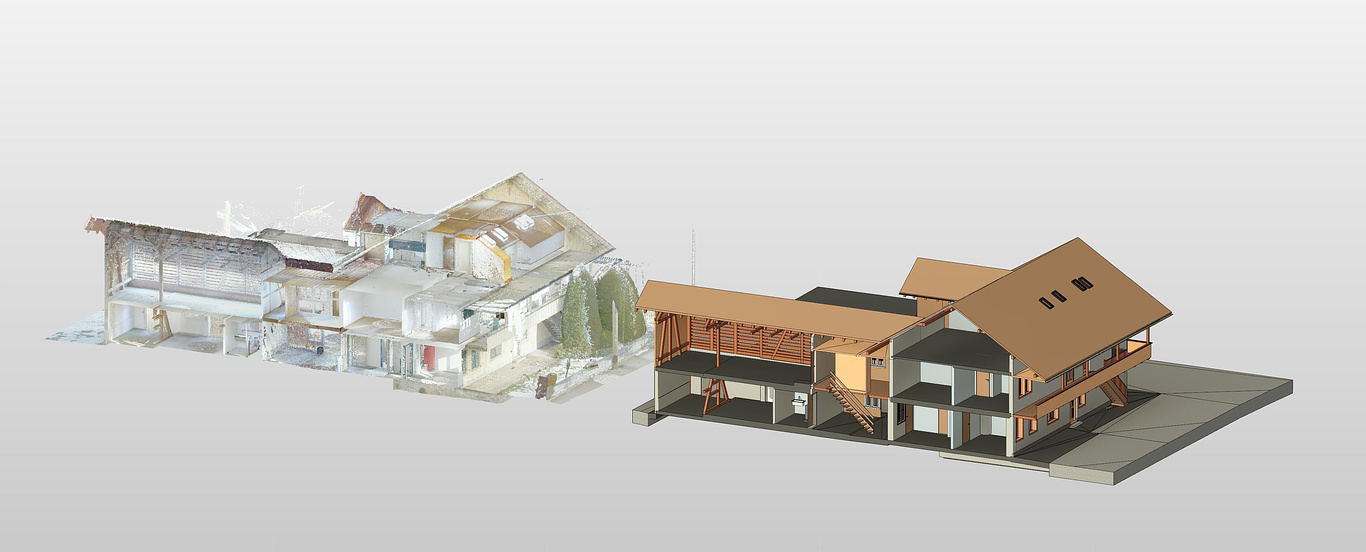Scan to 3D CAD of a greenhouse building in Switzerland
Location: Thun, Switzerland
Building type: Greenhouse
Project size: 700m² gross floor area, including sections with Technical Building Equipment (TBE)
Tools/Software: Revit
Team size: 1 architect, occasionally 1 Scan to BIM expert
Delivery: 6 working days
Inputs: Black and white point cloud and photo documentation
Deliverables:
Building type: Greenhouse
Project size: 700m² gross floor area, including sections with Technical Building Equipment (TBE)
Tools/Software: Revit
Team size: 1 architect, occasionally 1 Scan to BIM expert
Delivery: 6 working days
Inputs: Black and white point cloud and photo documentation
Deliverables:
- 3D model of architecture and structure, including plumbing (700m²), accurately deformed in LOG200-300 "As-Built" RVT 22 file
The city of Thun in Switzerland is currently engaged in a project to digitize its building inventory for facility management and building administration. The buildings are predominantly scanned by the city of Thun itself, using its own laser scanner.
Subsequently, we meticulously analyze the resulting point clouds in "As-Built" 3D format, enriching them with data tailored to specific requirements. These digitized models are seamlessly integrated into the city administration's well-established CAFM system.
Thun is one of the most progressive municipalities/cities in the German-speaking region when it comes to embracing digital technologies for building management and BIM-based planning.
Our primary responsibility was to produce high-quality CAD (and partially BIM) models for the scanned buildings, adhering to the established standard. In certain cases, like heritage-listed structures or cultural sites, we customized the model standards to meet unique demands and specifications.
Subsequently, we meticulously analyze the resulting point clouds in "As-Built" 3D format, enriching them with data tailored to specific requirements. These digitized models are seamlessly integrated into the city administration's well-established CAFM system.
Thun is one of the most progressive municipalities/cities in the German-speaking region when it comes to embracing digital technologies for building management and BIM-based planning.
Our primary responsibility was to produce high-quality CAD (and partially BIM) models for the scanned buildings, adhering to the established standard. In certain cases, like heritage-listed structures or cultural sites, we customized the model standards to meet unique demands and specifications.
You must be logged in to post a comment. Login here.


