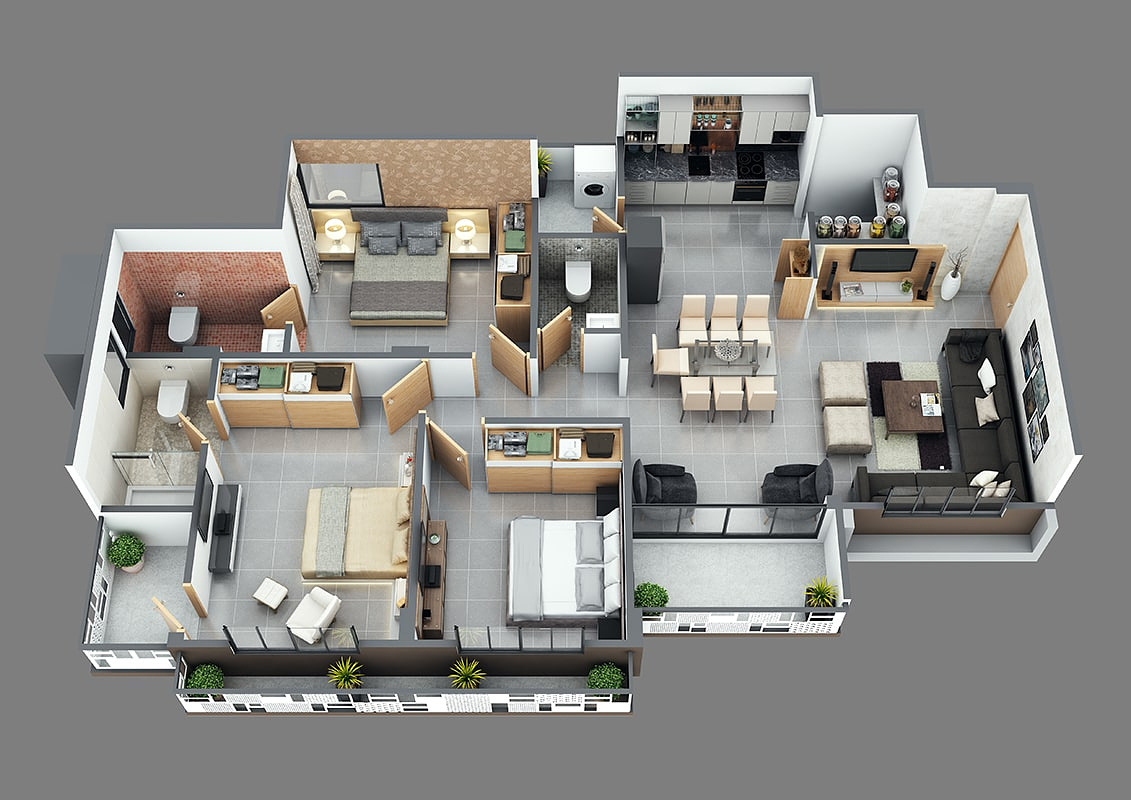Other
Top 4 Prominent Benefits of 3D Floor Plan Rendering
The field of interior design has changed quite drastically in recent years and 3D graphical illustrations are now an inextricable part of interior designing. The upward growth trajectory of the technological world has introduced us to an all-new era altogether.
Companies offering 3D floor plan rendering services say that there are a number of prominent benefits of 3D floor plan rendering. Below are listed the top 4 prominent benefits of 3D floor plan rendering.
1. Realistic view of your structure
3D floor planning is a sophisticated way to illustrate the whole structure or layout aesthetically. This 3-dimensional illustration replaces the conventional black and white 2D floor plan and hence it becomes easy for you to communicate your architectural plans with sheer ease.
An impactful and realistic view of your architecture helps convey all that words cannot and generates more inquiries.
2. Enhances your marketing efforts
A reputed 3D architectural rendering company says that 3D floor planning offers an immersive experience to buyers. Once created 3D floor plan renderings can be sent via emails, drives, or chatting apps. 3D floor plan rendering services enhance your marketing and advertising efforts.
3. Rectifications can be made easily
3D floor plan renderings are not only easy to share, but also to make changes in. If your client wants the design of a certain section to be changed, you can easily make those changes.
This eliminates the possibility of expensive reworks and also saves your precious time. Due to these reasons your sales increase. So, in a nutshell, it is a win-win for both your business and customers.
4. Low-cost investment and better results
3D renderings have transformed the real estate industry forever. It is an inexpensive way and doesn’t require a huge investment. Your clients get a 360º panoramic view of the property and there are walkthroughs as well which make them explore the spaces in a realistic manner.
Hope you found the post useful. For more information related to 3D architectural rendering or 3D interior rendering services, feel free to get in touch with us.
Companies offering 3D floor plan rendering services say that there are a number of prominent benefits of 3D floor plan rendering. Below are listed the top 4 prominent benefits of 3D floor plan rendering.
1. Realistic view of your structure
3D floor planning is a sophisticated way to illustrate the whole structure or layout aesthetically. This 3-dimensional illustration replaces the conventional black and white 2D floor plan and hence it becomes easy for you to communicate your architectural plans with sheer ease.
An impactful and realistic view of your architecture helps convey all that words cannot and generates more inquiries.
2. Enhances your marketing efforts
A reputed 3D architectural rendering company says that 3D floor planning offers an immersive experience to buyers. Once created 3D floor plan renderings can be sent via emails, drives, or chatting apps. 3D floor plan rendering services enhance your marketing and advertising efforts.
3. Rectifications can be made easily
3D floor plan renderings are not only easy to share, but also to make changes in. If your client wants the design of a certain section to be changed, you can easily make those changes.
This eliminates the possibility of expensive reworks and also saves your precious time. Due to these reasons your sales increase. So, in a nutshell, it is a win-win for both your business and customers.
4. Low-cost investment and better results
3D renderings have transformed the real estate industry forever. It is an inexpensive way and doesn’t require a huge investment. Your clients get a 360º panoramic view of the property and there are walkthroughs as well which make them explore the spaces in a realistic manner.
Hope you found the post useful. For more information related to 3D architectural rendering or 3D interior rendering services, feel free to get in touch with us.
You must be logged in to post a comment. Login here.
About this article
A 3D floor plan rendering services help you to get a realistic view of your architecture structure and helps convey all that words cannot and generates more inquiries. If your client wants the design of a certain section to be changed, you can easily make those changes.
visibility2
favorite_border0
mode_comment0


