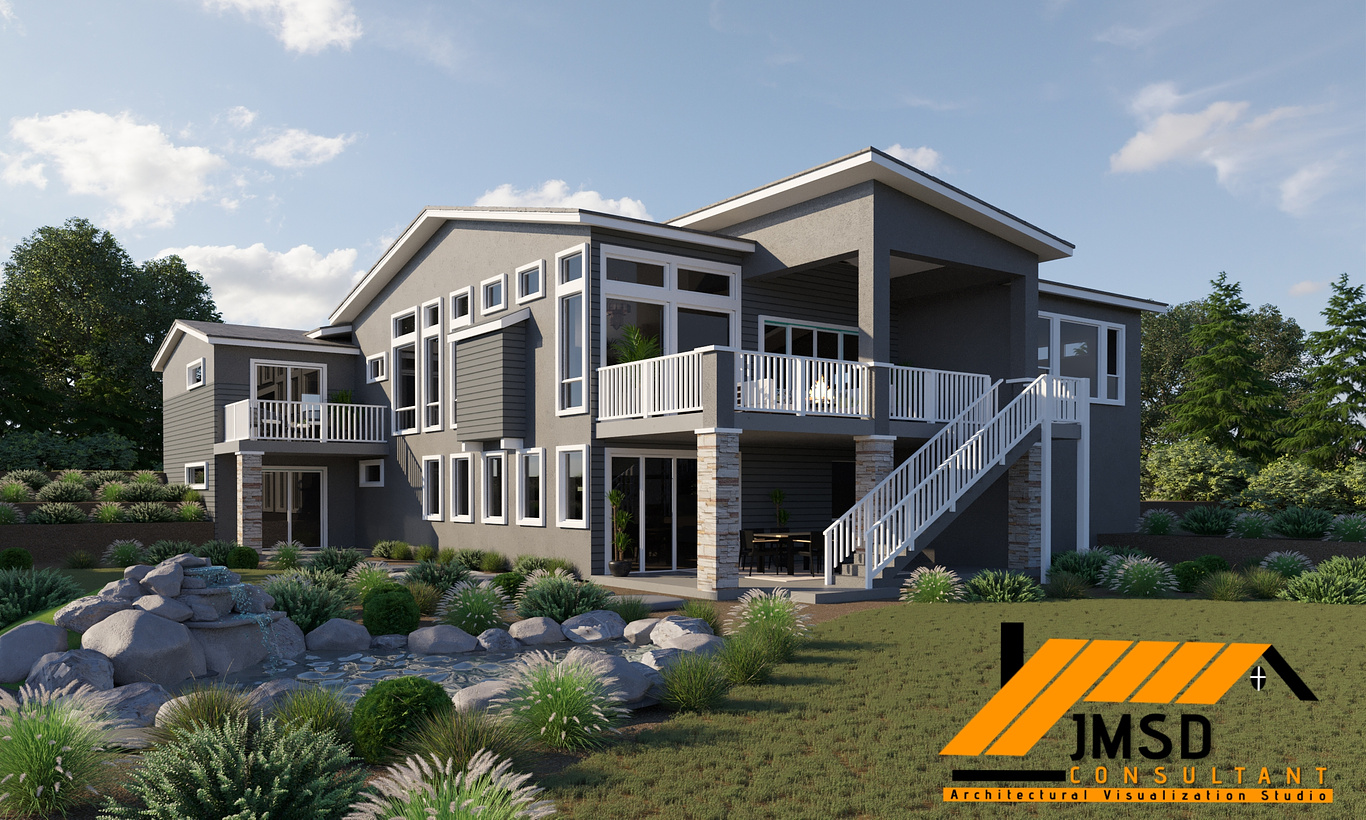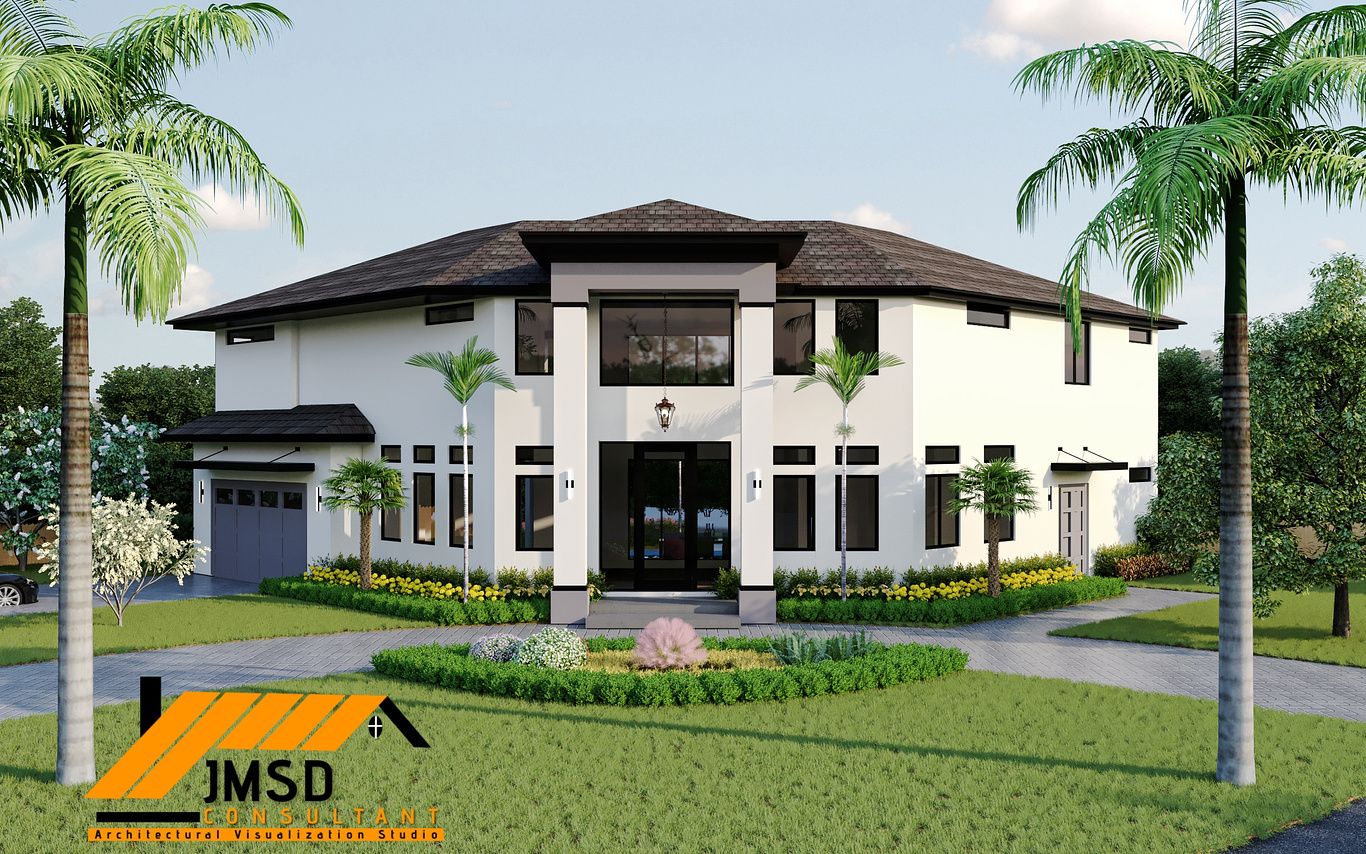
Business In Archviz
Tips and Tricks for Improving Your 3D Home Renderings
In the fast-paced world of real estate and design, the ability to convey ideas and concepts effectively is a game-changer. One technology that has revolutionized this process is 3D home rendering. This article will delve into the world of 3D Exterior home rendering, exploring what it is, its numerous benefits, applications, and how it’s shaping the future of the industry.
WHAT IS 3D HOME RENDERING?
3D home rendering is a computer-generated process that transforms 2D floor plans design into lifelike, three-dimensional representations. It uses advanced software to create realistic visualizations of buildings, interior spaces, and landscapes, allowing stakeholders to explore and understand the design before construction begins.
WHAT IS 3D HOME RENDERING?
3D home rendering is a computer-generated process that transforms 2D floor plans design into lifelike, three-dimensional representations. It uses advanced software to create realistic visualizations of buildings, interior spaces, and landscapes, allowing stakeholders to explore and understand the design before construction begins.
Utilizing 3D Rendering for Home Renovations
ENHANCED VISUALIZATION : One of the primary advantages of 3D home rendering is its ability to provide a vivid, immersive experience. Clients and stakeholders can walk through the property, observing details from various angles and perspectives, making it easier to comprehend the final design.
DESIGN FLEXIBILITY : With 3D rendering, it’s easy to make changes to the design without incurring significant costs. Architects and designers can experiment with different materials, colors, and layouts, ensuring the final product aligns perfectly with the client’s vision.
COST AND TIME SAVINGS : By identifying design flaws or inconsistencies early in the process, 3D home rendering helps reduce costly modifications during construction. It streamlines decision-making and project management, ultimately saving time and money.
APPLICATIONS OF 3D HOME RENDERING
REAL ESTATE : 3D rendering software uses mathematical algorithms to convert flat, 2D data into 3D images. These algorithms consider factors such as lighting, textures, and materials to create lifelike representations of the architectural design.
INTERIOR DESIGN : Interior designers use 3D rendering to present design concepts to clients. It helps clients visualize the proposed changes and make informed decisions about furniture placement, color schemes, and decor.
ARCHITECTURAL VISUALIZATION : Architectural Visualization and 3D rendering to present design concepts to clients. It helps clients visualize the proposed changes and make informed decisions about furniture placement, color schemes, and decor.
THE FUTURE OF 3D HOME RENDERING
The future of 3D home rendering is bright, with advancements like virtual reality (VR) integration and real-time rendering set to further revolutionize the industry. VR allows clients to immerse themselves fully in the design, while real-time rendering provides immediate feedback and adjustments.
CHOOSING THE RIGHT 3D RENDERING SERVICE
When selecting a 3D rendering service, it’s essential to consider factors such as experience, portfolio, and client reviews. A reputable service provider will ensure the highest quality renderings.
CASE STUDIES
Real-life examples of successful 3D rendering projects showcase its practical applications and impact in various industries.
CHALLENGES AND LIMITATIONS
While 3D home rendering offers numerous advantages, it’s not without its challenges. These include the need for powerful hardware, software expertise, and the potential for over-reliance on digital visuals.
HIRING A 3D RENDERING STUDIO
Experienced 3D rendering artists play a crucial role in the quality of the final render. Their expertise in modeling, lighting, and texturing is invaluable in creating lifelike visualizations.
TRENDS IN 3D HOME RENDERING
Stay up-to-date with the latest trends in 3D home rendering, from sustainable design to artistic and abstract visualizations.
CONCLUSION
In a world where visual communication is paramount, 3D home rendering stands as a powerful tool. It bridges the gap between imagination and reality, making dreams come true. Embrace this technology to elevate your architectural and design projects.
Contact us here for 3D Home Rendering Services now!
FAQS :
Q1 : Is 3D home rendering only for large-scale projects?
A1 : No, 3D home rendering is suitable for projects of all sizes, from residential renovations to massive commercial developments.
Q2 : How long does it take to create a 3D rendering?
A2 : The time required depends on the complexity of the project. Simple renderings can be produced quickly, while intricate designs may take longer.
Q3 : Can 3D rendering be used for landscaping design?
A3 : Absolutely! 3D rendering is versatile and can be used for landscape design, allowing you to visualize outdoor spaces.
Q4 : Do I need special hardware for 3D rendering?
A4 : While powerful hardware can accelerate rendering, many modern computers can handle basic 3D rendering tasks.
Q5 : How do I get started with 3D home rendering?
A5 : To get started, explore 3D rendering software, or consider hiring a professional 3D rendering service to assist with your project.
FAQS :
Q1 : Is 3D home rendering only for large-scale projects?
A1 : No, 3D home rendering is suitable for projects of all sizes, from residential renovations to massive commercial developments.
Q2 : How long does it take to create a 3D rendering?
A2 : The time required depends on the complexity of the project. Simple renderings can be produced quickly, while intricate designs may take longer.
Q3 : Can 3D rendering be used for landscaping design?
A3 : Absolutely! 3D rendering is versatile and can be used for landscape design, allowing you to visualize outdoor spaces.
Q4 : Do I need special hardware for 3D rendering?
A4 : While powerful hardware can accelerate rendering, many modern computers can handle basic 3D rendering tasks.
Q5 : How do I get started with 3D home rendering?
A5 : To get started, explore 3D rendering software, or consider hiring a professional 3D rendering service to assist with your project.
You must be logged in to post a comment. Login here.
About this article
This article will delve into the world of 3D Exterior home rendering, exploring what it is, its numerous benefits, applications, and how it’s shaping the future of the industry.
visibility1
favorite_border0
mode_comment0









