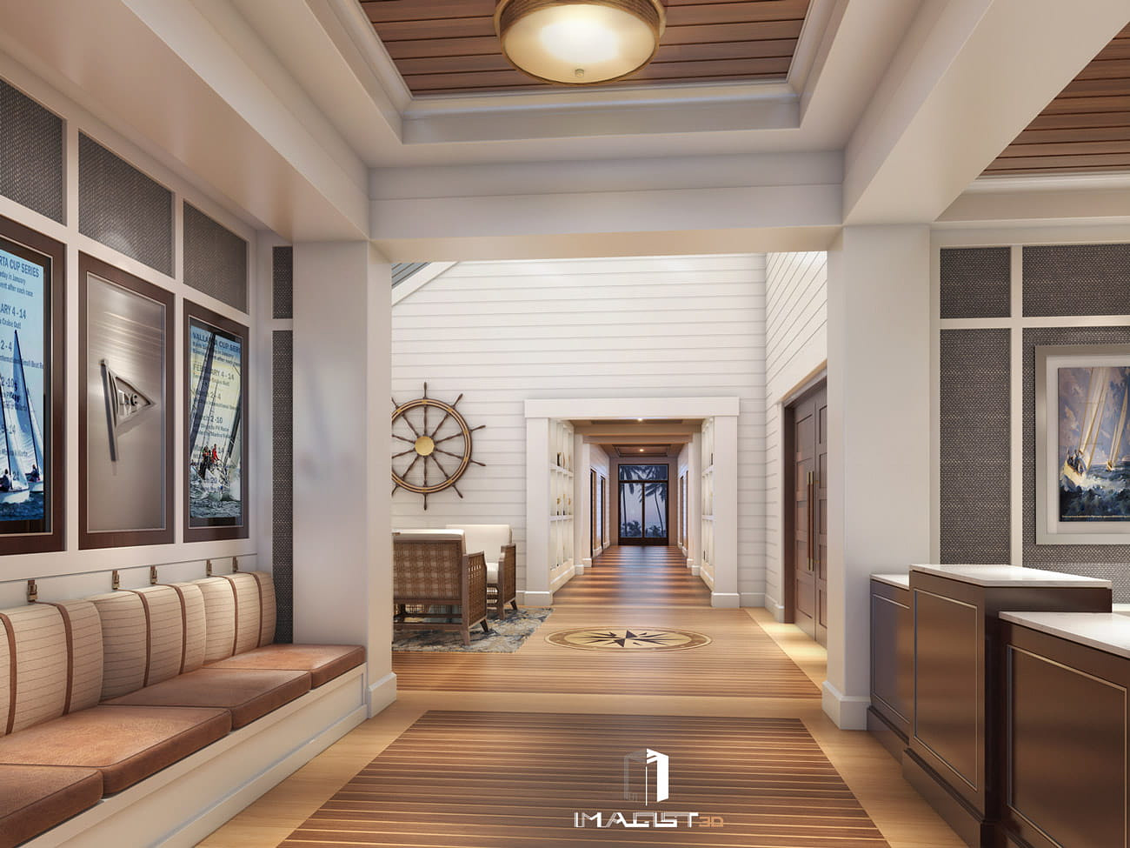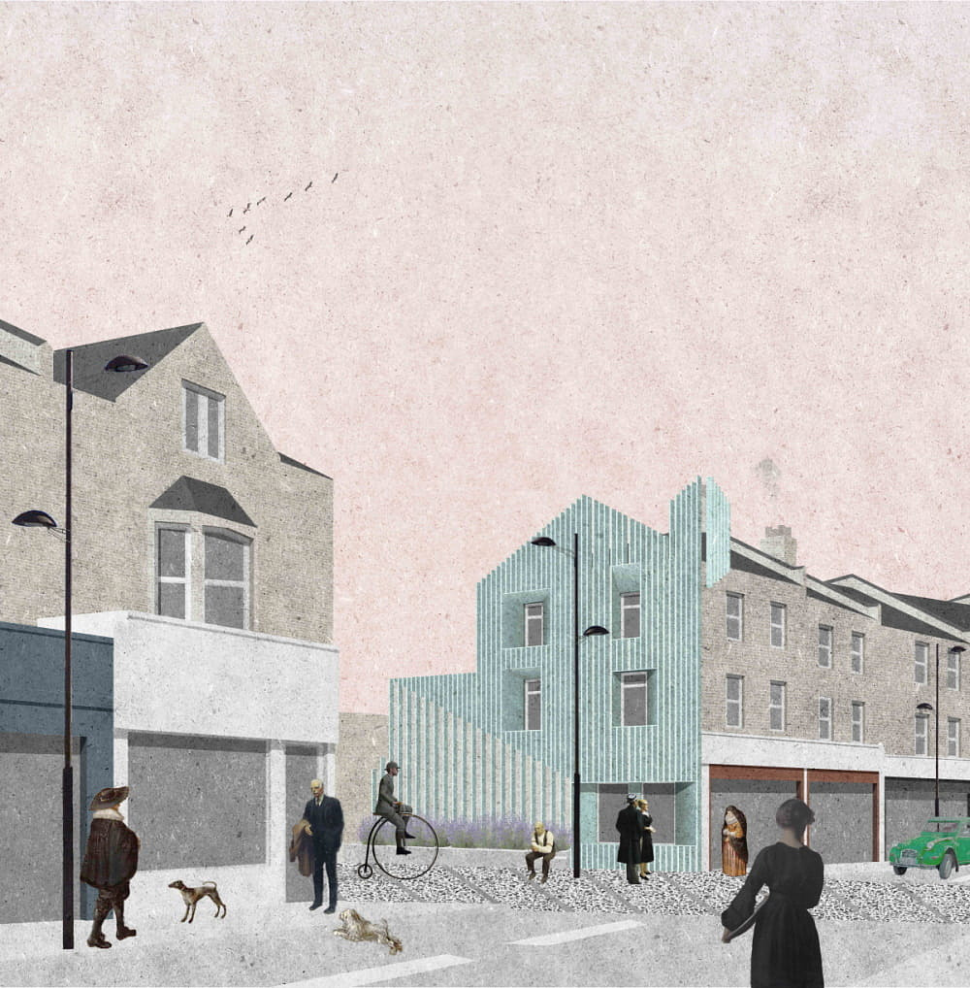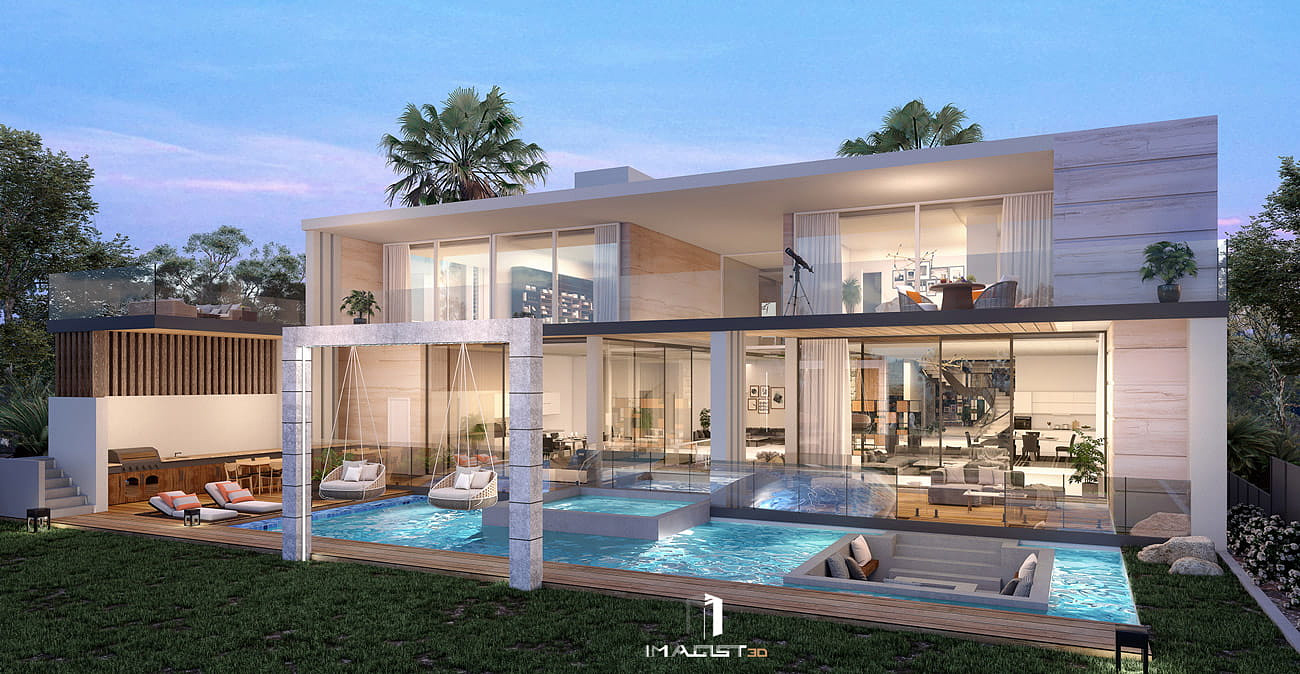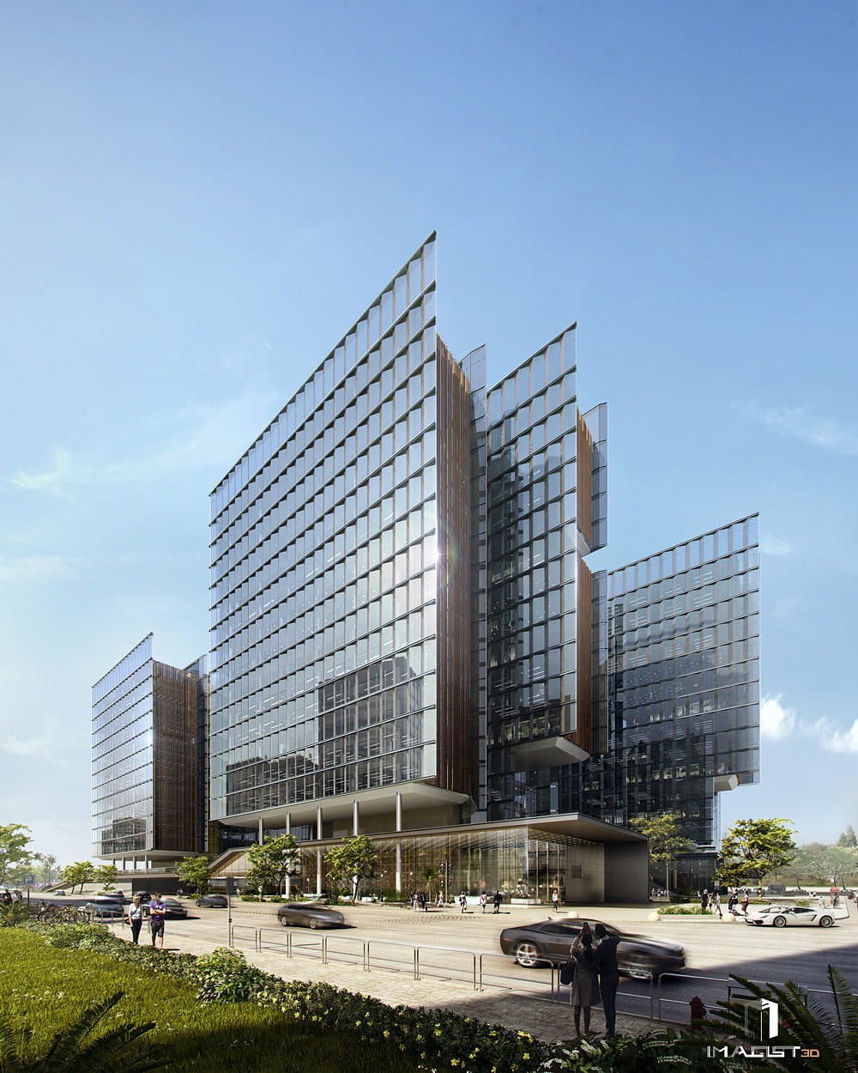
Business In Archviz
Top 4 Rendering Styles For Architecture
In the field of real estate, architecture rendering services have always been something of vital importance. It is the creation of an image containing all the elements necessary for an architectural project: it’s the perfect way to communicate with clients, and showcase building designs to the world. Architects rely upon designers for such drawings since time immemorial. But nowadays that role falls to the 3D artists with 3D rendering techniques and newer styles such as hyper-realistic rendering.
Part 1. Non-Photo-realistic vs Photo-Realistic Rendering Styles
Before we delve into the rendering styles proper, it’s good to know that rendering styles fall into two basic categories: “Non-Photo-Realistic” and “Photo-Realistic”:
The Non-Photo-Realistic one is an artistic approximation of what the building should look like after completion of construction, and is done with the traditional techniques of drawing and coloring.
The Photo-Realistic one is an attempt of creating the perfect image of what would be the building in the real world, usually done with the help of powerful computers and 3D models.
The Photo-Realistic one is an attempt of creating the perfect image of what would be the building in the real world, usually done with the help of powerful computers and 3D models.
Within these two categories we find many different architectural rendering styles. But which are the best rendering ones out there? Let’s find out.
Part 2. Top 4 Rendering Styles for Architecture
-
Sketch Renderings
The first one should be the basis of all the others, the sketch rendering. It’s a proper style of rendering, but it’s also the first step for all of the other ones. It’s a simple drawing showing where everything should be in the project. They can be hand drawn or made using digital tools, but the idea is the same every time: a rough representation of the project, used to convey the ideas and designs of the project without wasting time with colors or realistic precision.
The good thing about this rendering style is that it’s very easy to do. An experienced designer can make a sketch that makes sense from nothing but a pen and a piece of paper. The bad thing is that it’s too simple: it should not impress any potential clients, and some people may find it difficult to fully visualize the project in their heads.
-
Illustration Renderings
This style is the classic of classics, used from ancient times and still in use today. With an illustration, the initial sketch can become fully idealized, transformed from empty forms to an actual picture of the project.
The pros of this rendering style are that it can be very artistic and engaging for the target audience. The possibilities are only limited by the imagination and capacity of the illustrator. They can be very pleasing to look at, and easy to understand.
However, the cons are there is no obligation or commitment to reality here, and the renderings can vary wildly with their portrayals of scenery, people, and project elements. The illustrator must be very good, and not stray too much away from reality, lest the rendering not serve its purpose of demonstrating a building project.
-
3D Model Rendering
Entering the realm of the 3D renderings, and the more realistic ones, are the 3D Models. It’s exactly as described: they are 3D models created using a computer software and can cover all aspects and angles of a project. They are definitely an upgrade to the 2D illustrations, that can only show so much of the design in a single image.
With the 3D Model, identifying key elements and details in the project are easier, and is at no risk of artistic interpretation. At the same time, they have a big problem: It’s made with low poly buildings, trees, and people. That makes the models very boring and simplistic at times, and fails to engage the target audience the rendering is trying to capture.
The good things about this kind of rendering are twofold: they are very easy to do (thus, relatively cheap), and they are very easy to understand. Model equals building, and that’s it. Moreover, this rendering style is always served as the first step toward the next rendering style, the ultra-detailed, hyper-realistic style we are about to introduce in the next paragraph. Details like lighting and textures for a 3D rendering style can be neglected and sent to the client as a draft rendering for feedback in a hyper-realistic rendering. Once the client approves the camera angle, the spatial relationship, and the surrounding objects of the 3D model, the 3D artist will start the hyper-realistic rendering process.
-
Hyper-Realistic Renderings
Speaking of hyper-realistic renderings, this is the last on our pick to the top 4 best rendering styles, and we saved the best for last. The hyper-realistic renderings create the details digitally, build the environments and the projects virtually, then create a picture with the finished building. It’s very similar to actual photography of an actual building, and may even be mistaken by one. With this style, even small details such as lighting and textures can be fully displayed to the target audience, which makes them even more appealing.
There are a few bad things about this rendering style, other than they can take longer to finish than the others, (approximately 3-10 days). But that is more than made up by the fact that this rendering style is the most photorealistic and attractive of all. The best things take time, after all.
Part 3. Which Are The Best Rendering Styles for Your Project
Among these 4 rendering styles, the hyper-realistic rendering style is the most outstanding solution picked by architecture professionals around the world, with its amazing improvement of graphics technology and 3D rendering software. This is the most effective rendering style of all, both as a means to capture the attention of clients and as a way for people to understand what the project is all about. In a marketing campaign, this rendering style is the one that catches the attention the most, as people can fully realize the project in their minds (because they are seeing it as if a picture of the real thing).
Part 4. Tips on Outsourcing to A 3D Rendering Company
Those were the four best rendering styles for architecture, the most used and the most valuable as an eye-catching style. But which one is the best among them? Well, if we had to choose one of the four to be above the rest, the very obvious choice is the hyper-realistic rendering style. It’s just much more effective at demonstrating the project and appealing to the target audience of any architectural company.
Given the fact that hyper-realistic rendering is so powerful to accomplish any architecture designing, marketing, bidding, constructing, and selling/renting purpose, it’s critical knowing how to outsource a 3D rendering project effectively.
The most easiest and safest way to get a hyper-realistic architectural rendering done is to find an architecture visualization company that good at it. A good architecture rendering company should meet the following requirements:
1. Have years of 3D exterior rendering, interior rendering and aerial rendering experience of both commercial and residential buildings.
2. Have an updated rendering portfolio for your reference.
3. Can have the rendering done perfectly with high quality and on time even with tight deadline.
4. Can offer solution if the client don’t have a ready-to-use plan and elevation.
1. Have years of 3D exterior rendering, interior rendering and aerial rendering experience of both commercial and residential buildings.
2. Have an updated rendering portfolio for your reference.
3. Can have the rendering done perfectly with high quality and on time even with tight deadline.
4. Can offer solution if the client don’t have a ready-to-use plan and elevation.
Imagist3ds is one of the sophisticated 3D architectural rendering studio with 12 years of experience. Having served 283 clients around the world and bring to life 1,593 hyper-realistic rendering results for different buildings, such as hotels buffet, lobby, conference room, single-family home, office room, retail store interior/exterior, airport, school, library, themed-park, mansion, and exhibition hall, you name it. If you have a project in hand that need photorealistic rendering, we are always ready for you.
You must be logged in to post a comment. Login here.










