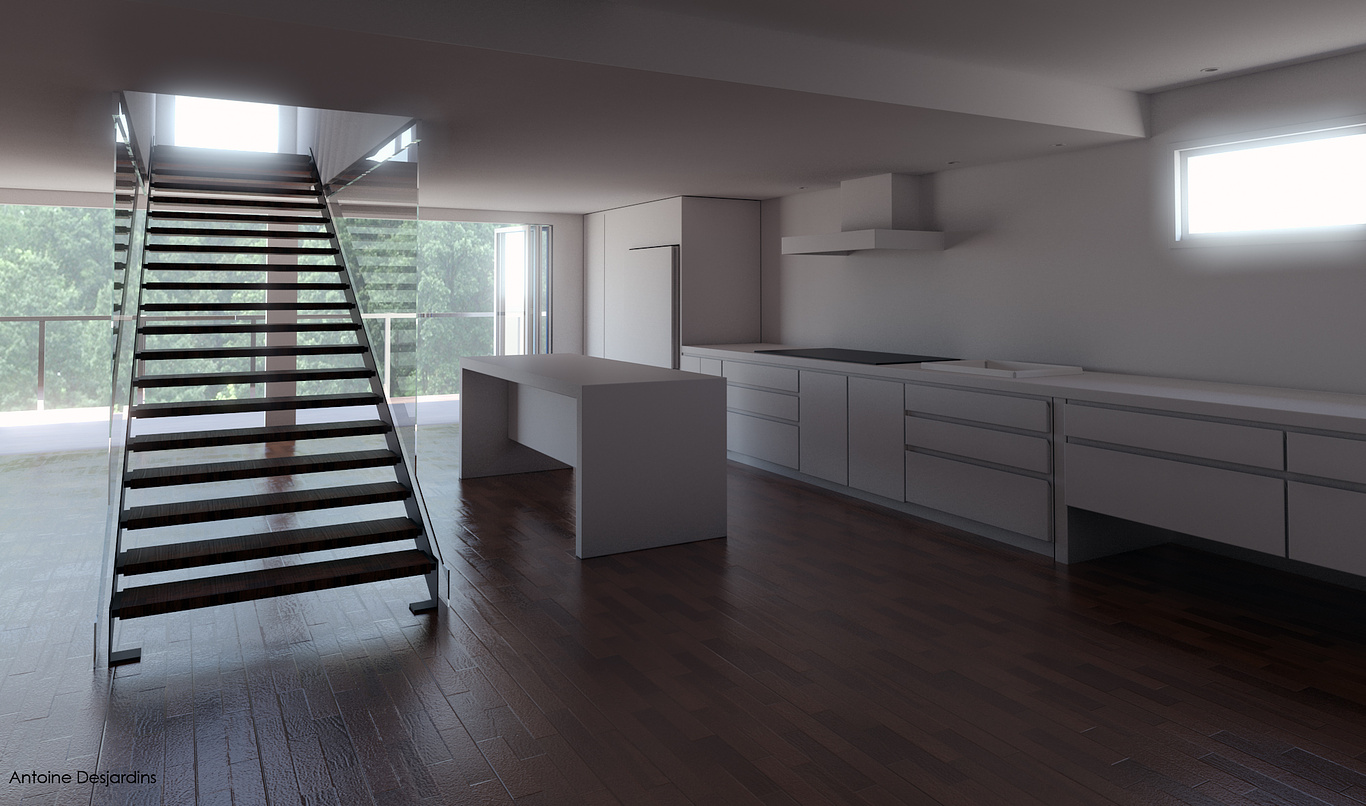Photographic Reference - Commercial Interior
You must be logged in to post a comment. Login here.
R
Rahul P
Report Abuse
excepting the floor everything looks fine to me...

Antoine Desjardins
Report Abuse
Thanks. I'll try that... and is that on a A&D shader? or are you using a different shader?

James Insley
Report Abuse
My interior wood finished floors are basically as follows...
bump map which outlines the boards and shows slight rise on nail head, a little variation in height with no wood texture...
and then a specular map in the reflection slot which has tonal variation based on the wood grain...
same with all the maps I use typically... diffuse, spec, and bump maps...

Antoine Desjardins
Report Abuse
Any tutorials on how to do that? I've never really messed with specular maps. This is my 4th or 5th interior render and am still learning tons of stuff every day, but am having a hard time with texturing and materials.

James Insley
Report Abuse
starting to look really good!
Maybe turn the bump map down on the floor (or maybe off?) and spend more time on a nice specular map to give some variations in reflection...

Antoine Desjardins
Report Abuse
[ATTACH=CONFIG]40038[/ATTACH]
Having trouble with the floor and am open to suggestions. Theres a little bit of strange illumination in the corner under the counter (found in the lower right-hand area of the screen). This is pre ao pass compositing so that strange illumination will probably go away after that, but its still a weird issue. I am currently using fg and gi to create this image, but I think I am going to try some fg+bounces only to see if I can get a better result. It seems like the gi solution is bleeding color a little too much.
Also, Im a little confused on the whole gamma issue. Its all adjusted to 2.2, but the textures look all washed out in the material editor preview window.

Antoine Desjardins
Report Abuse
Yep, sky portals on all windows/openings. Planning on throwin' some ies lighting in the pot lights.

James Insley
Report Abuse
are you using mr sky portals over the windows?
MOdeling looks great, the floor texture is mentioned already... ts going to look real nice with some textures and ies added.
Great start.

Antoine Desjardins
Report Abuse
Thanx for the response. I'm at gamma 2.2 currently.. so I think I'm going to play with the exposure next. The strange black line is simplly the gap between the fridge and the cabinetry/receptacle that houses it... I could take a lower view point to eliminate that detail or simply decrease the gap. Good point with the floor, though. I'll have to take that bump down a tad. The next image will also have some more detail with some more material variation. Cheers.
R
Rémi Ciron
Report Abuse
Nice work :)
First I think you miss some illumination, I think regarding the size of the windows and your scene should be more bright. Try adjusting your gamma to 1.8 or 2.2 maybe.
Your floor texture seems to be of poor quality, you have too much bump, it should be more subtil, but it's hard to achieve with low resolution textures.
There's strange black line over the door on the back.
Nice staircase and modelling anyway :)
Now you need to add all the little details that'll make it real ;)

