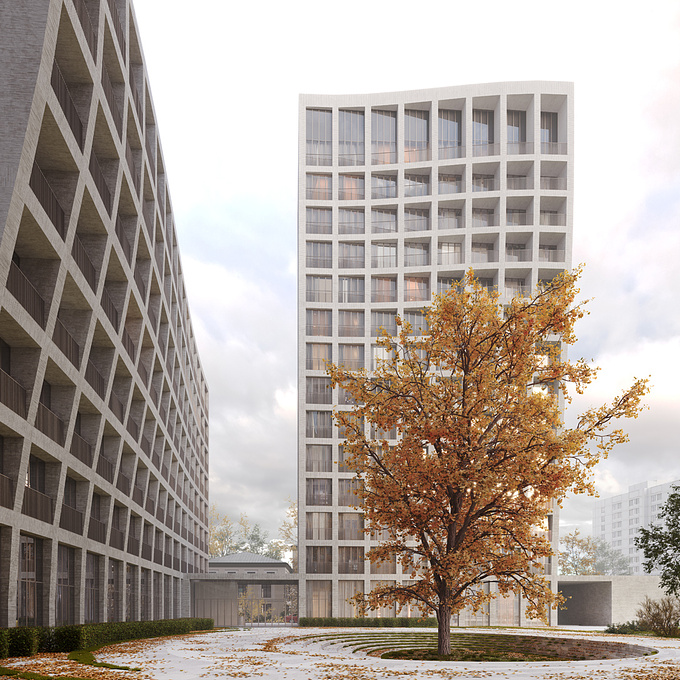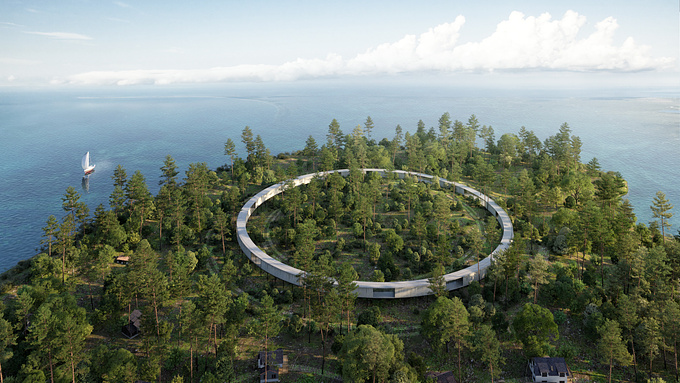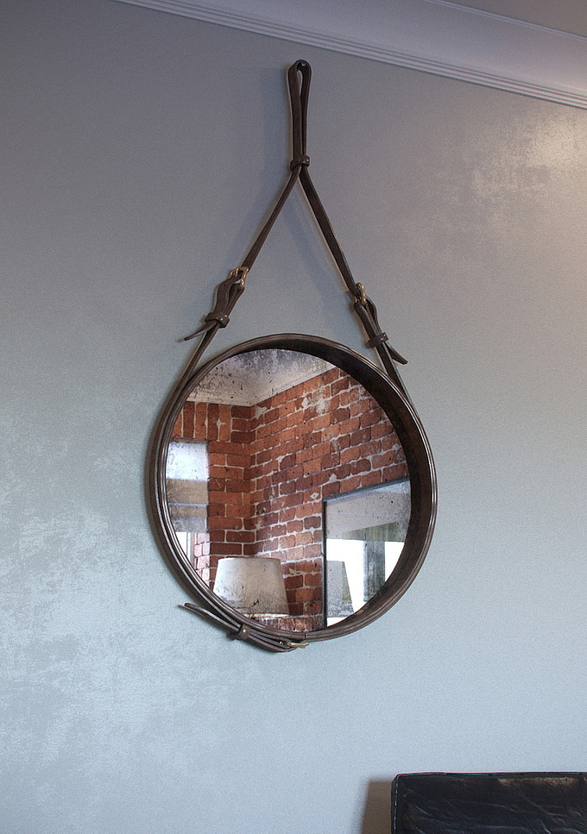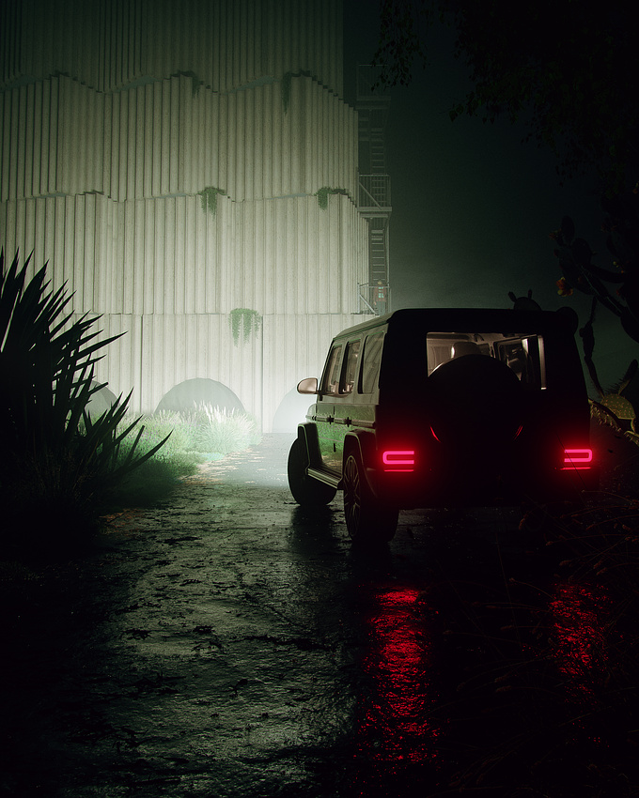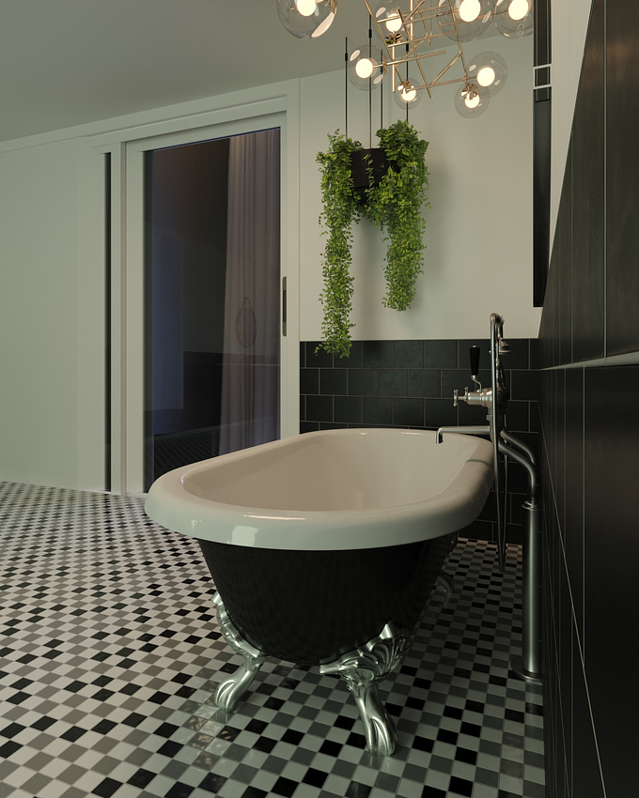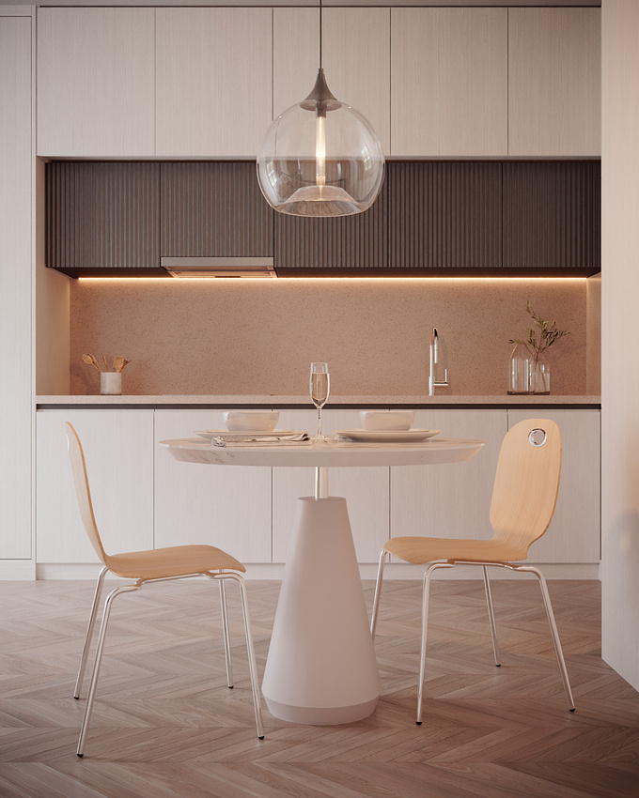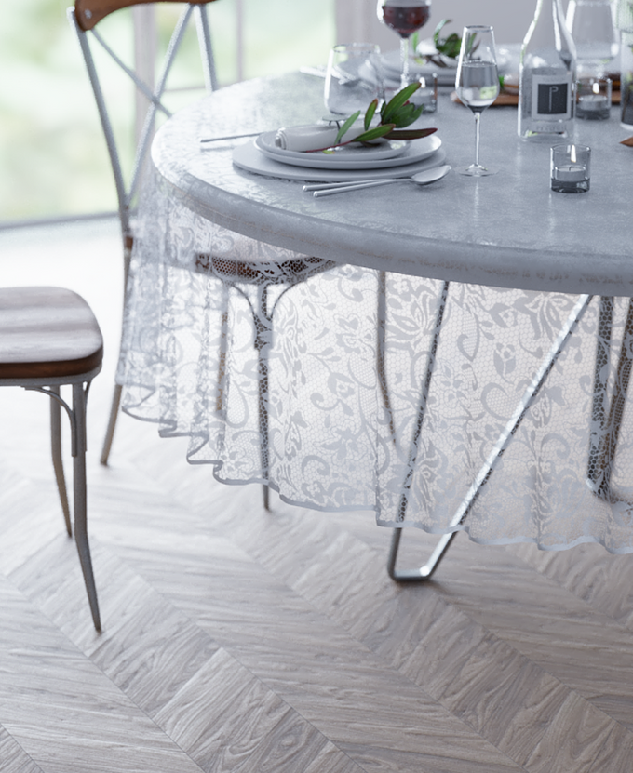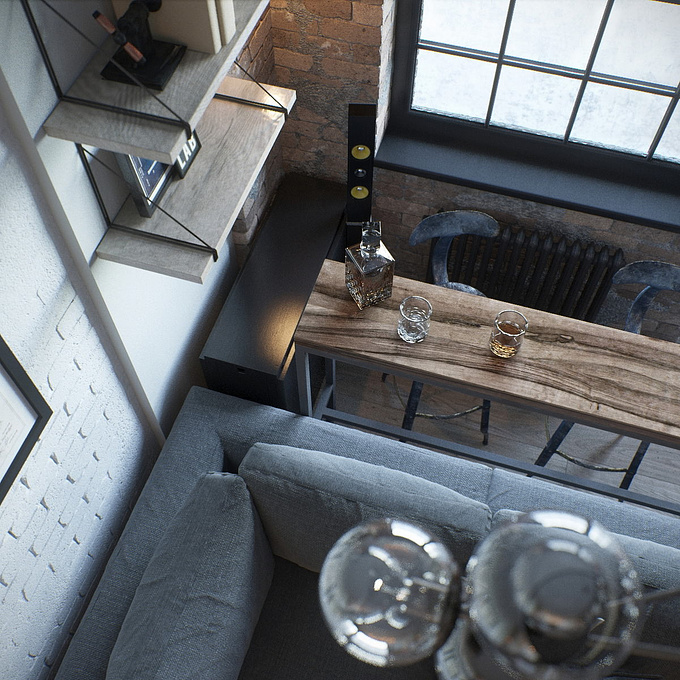Olá! Meu nome é Alves.
Sou designer gráfico e Artista 3D, natural de Praia Grande - SP. Tenho 33 anos, Casado e pai de 5 filhos.
Minha habilidade principal é ajudar profissionais da área da arquitetura e construção civil que precisam representar seus projetos com realismo através de imagens 3D.
Me considero especialista em solucionar desafios relacionados a branding e posicionamento de marca através do design.
Desenvolvimento de ambientes 3D - Maquetes eletrônicas. Modelagem e renderização de projetos de arquitetura foto realista.



