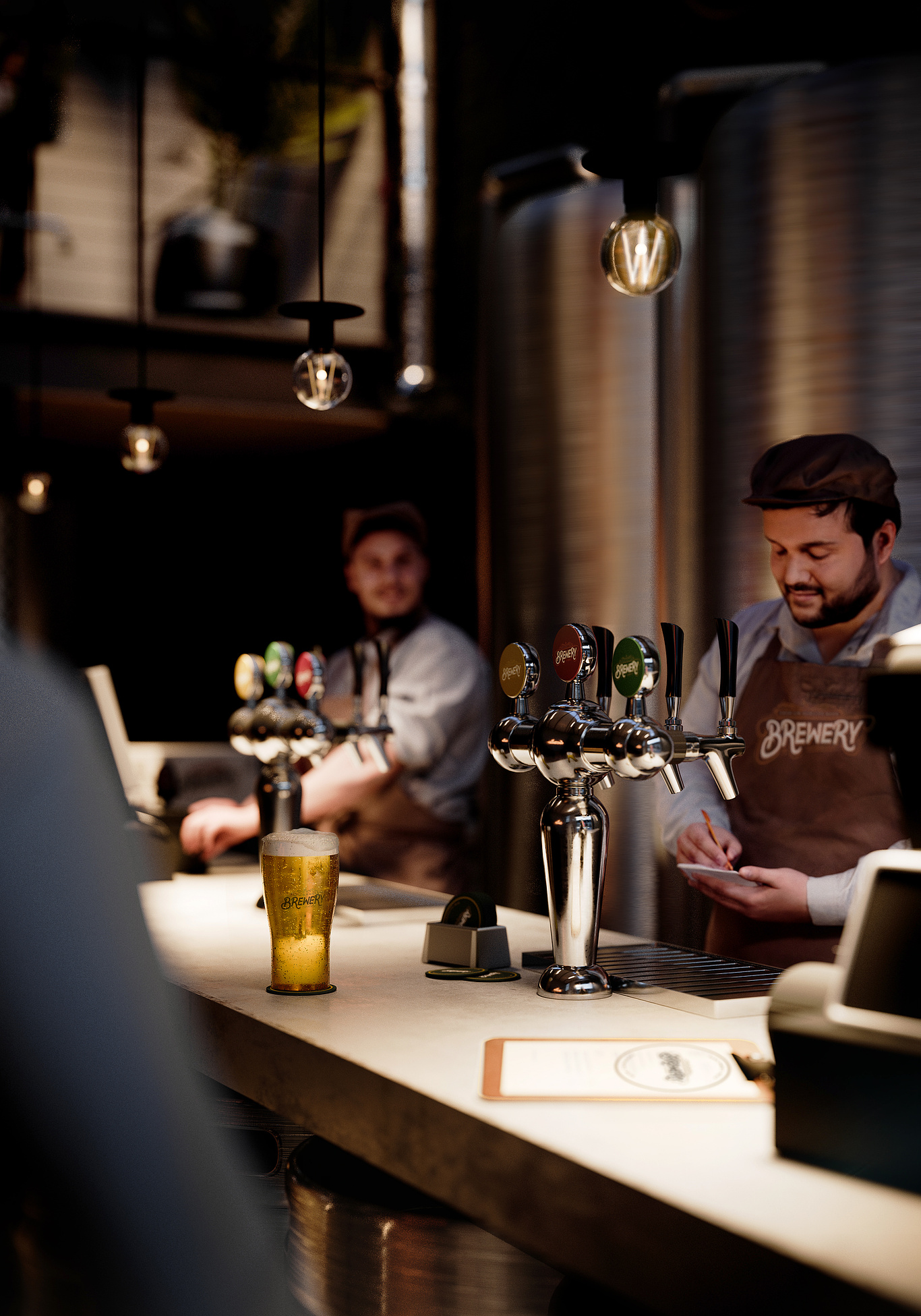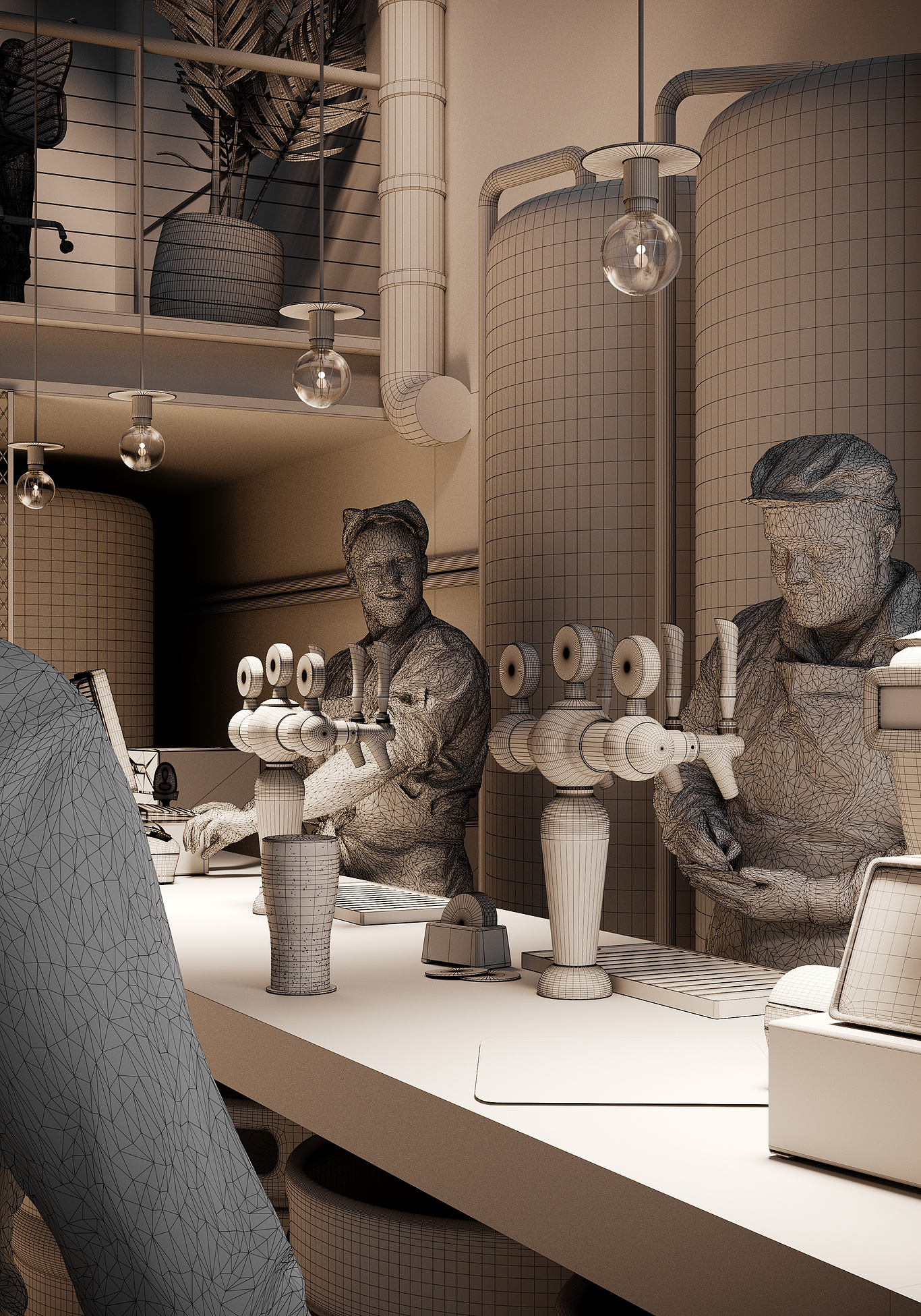The Foundry is comprised of 38 light-industrial units specifically designed to cater for an emerging market: small businesses that need a commercial space with all the benefits of a large industrial warehouse - robust concrete construction, high ceilings, mezzanine, roller door access – without the size and associated cost.
We were engaged to produce a set of exterior and interior 3D renders to take the project to market. Typically, this would involve creating a few CGIs showing generic storage or trade applications, but our concept was to demonstrate the versatility of the units and open sales up to different types of companies e.g. online retailers, boutique manufacturers and niche services, by positioning these as ‘Adaptable Modern Workspaces’.
We set about creating interior renders that showed mock businesses running out of these light-industrial units. We gave each one a brand, personality, and clearly identifiable purpose through thoughtful composition of core functional elements and props based on research into the various industries. This intense focus on detail and design makes the scenes feel unique, engaging and appealing to a wide range of buyers. The industrial architectural elements unify the set of images and position these as features benefitting certain types of commercial activities like those shown.
While working on these wide-angle interiors, we realised that there was an opportunity to supplement each one with a ‘vignette’ – essentially a close-up ‘lifestyle shot’ of one aspect of the scene. We pitched this idea to the client reasoning that the vignettes would give greater depth and interest to their marketing collateral, and especially to their outdoor advertising and social media.
We have strived for an even greater level of realism in the vignettes while trying to maintain consistent detail and mood to link them to the main set of renders. The use of portrait aspect, zoom lens, heavy depth-of-field and clear subject in focus makes these images feel more photographic than the wide-angle renders.
People were important to all the images but particularly to the vignettes. Our images – including the people – have been done entirely in 3D, so it was critical to find human photogrammetry models that both fitted the mood and activity of the scene and looked convincing in their expressions and actions. Staging these various businesses for a photoshoot or even just green-screening actors would have been prohibitively expensive so innovative 3D rendering was the only option to achieve this outcome.
Our renders reframed these basic concrete units – that would typically be represented as generic, lifeless shells - as innovative commercial spaces that could benefit a wide range of boutique businesses. The extensive number of images provided a lot of versatility to the digital advertising with 16 interiors (8 wide angle interiors and 8 associated vignettes) on top of the exterior renders. The project was very well received on social media driving a massive amount of traffic to the website. Subsequently, the development sold down 80% within a week of launch under Level 2 conditions.
View the award-winning brand design we created for The Foundry on the OTOH website.


