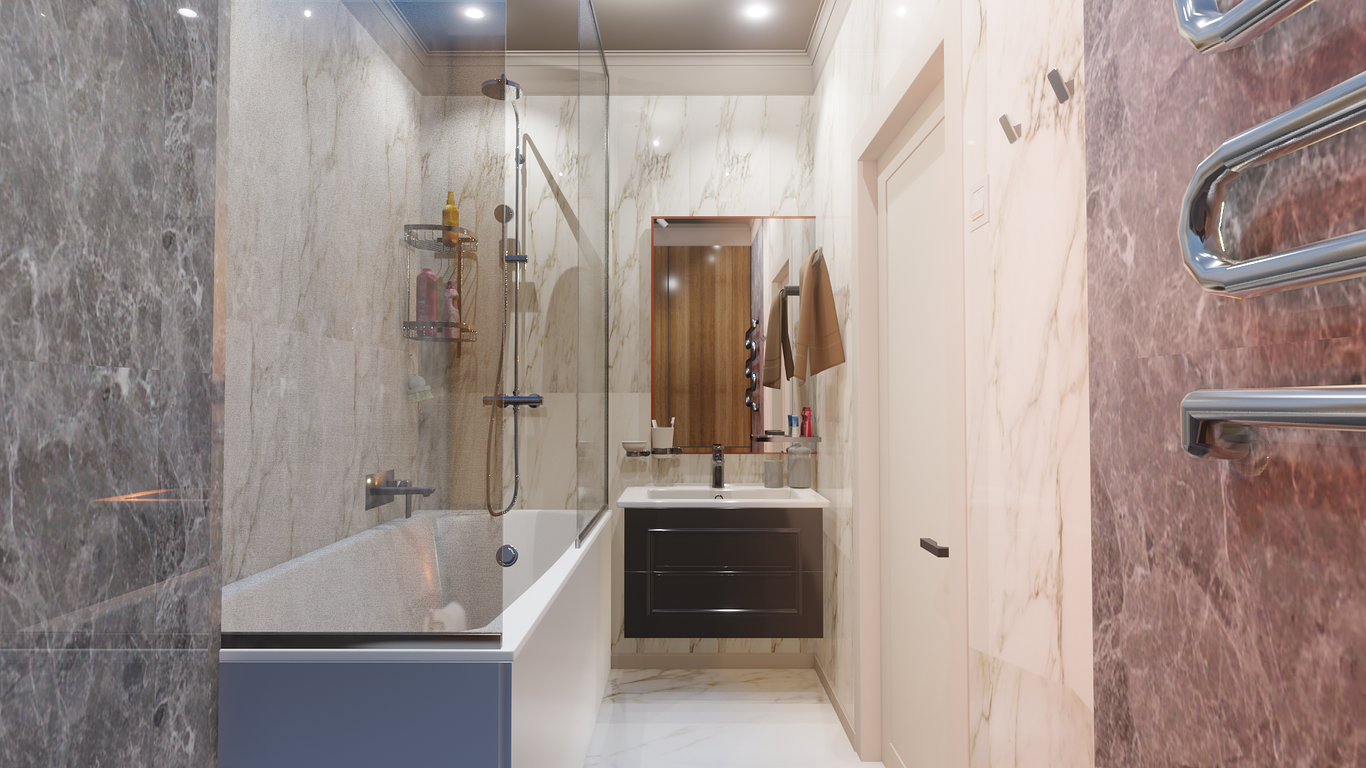Interior design
This 3D rendering shows a cozy residential building in a city, with a focus on the main living area, hall, kitchen, and bedrooms. The room is designed to be a comfortable space for relaxation and entertainment. The main living area features a large, comfortable sofa with plush armchairs and accent tables, creating a cozy and inviting atmosphere. The room is brightly lit with natural light coming in from large windows, which offer a great view of the city skyline.
The hall is designed to create a welcoming entryway, with a stylish console table and a mirror that adds a touch of elegance to the space.
The kitchen is a medium-sized room with sleek cabinets on both sides of the walls, offering plenty of storage space. The kitchen also features modern appliances and a countertop that is perfect for preparing meals.
The bedrooms are designed to provide a comfortable and peaceful retreat, with soft lighting and stylish furniture. Each bedroom has a cozy bed, plush bedding, and a comfortable chair for relaxation.
Overall, this residential building is designed to be a comfortable and inviting space, with stylish and cozy furnishings that make it a perfect place to call home.
The hall is designed to create a welcoming entryway, with a stylish console table and a mirror that adds a touch of elegance to the space.
The kitchen is a medium-sized room with sleek cabinets on both sides of the walls, offering plenty of storage space. The kitchen also features modern appliances and a countertop that is perfect for preparing meals.
The bedrooms are designed to provide a comfortable and peaceful retreat, with soft lighting and stylish furniture. Each bedroom has a cozy bed, plush bedding, and a comfortable chair for relaxation.
Overall, this residential building is designed to be a comfortable and inviting space, with stylish and cozy furnishings that make it a perfect place to call home.
You must be logged in to post a comment. Login here.








