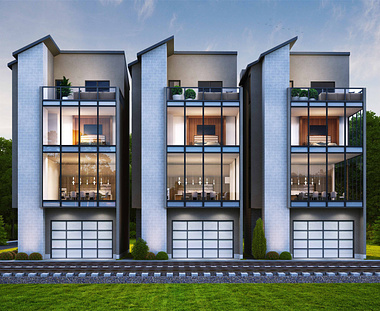Intro
If you’re looking for inspiration right now, you definitely need to check out this project. Manana Residence is an Arabic-style home located in Austin, Texas. This is a unique solution for this area, which is simply impossible to ignore. The Manana Residence project is a high-quality rendering of the interior and exterior in daytime and dusk lighting. Wanna know more? Just follow.
Solution
According to the models, drawings, materials, and views provided to us by the customer, the team started working on the project. The project manager maintained constant communication with the client, agreeing with him on all the details of the project. The project was approved and completed after all stages of editing and revisions. Read the detailed description of the project to find out more.
Manana Residence interior design rendering
Let’s look through Manana Residence interior renderings. Even from the first images, the space is breathtaking. Both outside and inside, the walls of the house are decorated in a warm, sandy color, which fully corresponds to the features of the Arab architectural style.
The first thing that catches the eye in interior design renderings is minimalism. Each room is spacious, designed in accordance with the rules of minimalism, with the obligatory interspersion of rare elements, such as an antique vase in the Entrance, a lamp in the Living room, and a small table in the Lounge area. All internal beams and columns are made of old wood, creating a sense of history. Furniture in light, sand and coffee colors adds coziness. Large windows with Roman Shades dominate the house.
The renderings show the living room in a Dusk view, portrait, which allows you to take a good look at all the elements of the space and assess its dimensions. The antique-style table and stool contrast sharply with the modern furniture and fireplace.
Unlike other rooms, the floor in the Lounge is laid with laminate, not tiles. Realistic renderings of the interior allow you to imagine that you are inspecting the room live. In this room, with a separate compartment for storing wine bottles, you want to stay longer.
From the living room, we immediately get into the kitchen, which will definitely not leave anyone indifferent. Check out the renderings. Be vigilant so you don’t miss anything. What do you like the most?
Manana Residence exterior design rendering
The exterior renderings are also done in the day and dusk settings, showing the front and back yards of the house. Landscaping is also lined with large tiles, and the entire house is surrounded by vegetation of various types and sizes. Lanterns made of copper decoration, shutters on the windows and at the entrance, light walls, and wooden beams under the roof, all this is aesthetically combined with each other. So you want to walk around and see everything yourself!
Conclusion
Manana Residence interior rendering was done for current client Sam Burch Architect. We value our clients very much, and each new project is a unique opportunity for us. We create realistic renderings of the interior and exterior in compliance with all the wishes of the client, listening to his vision and trying to make his design even better, and renderings as photorealistic as possible.
