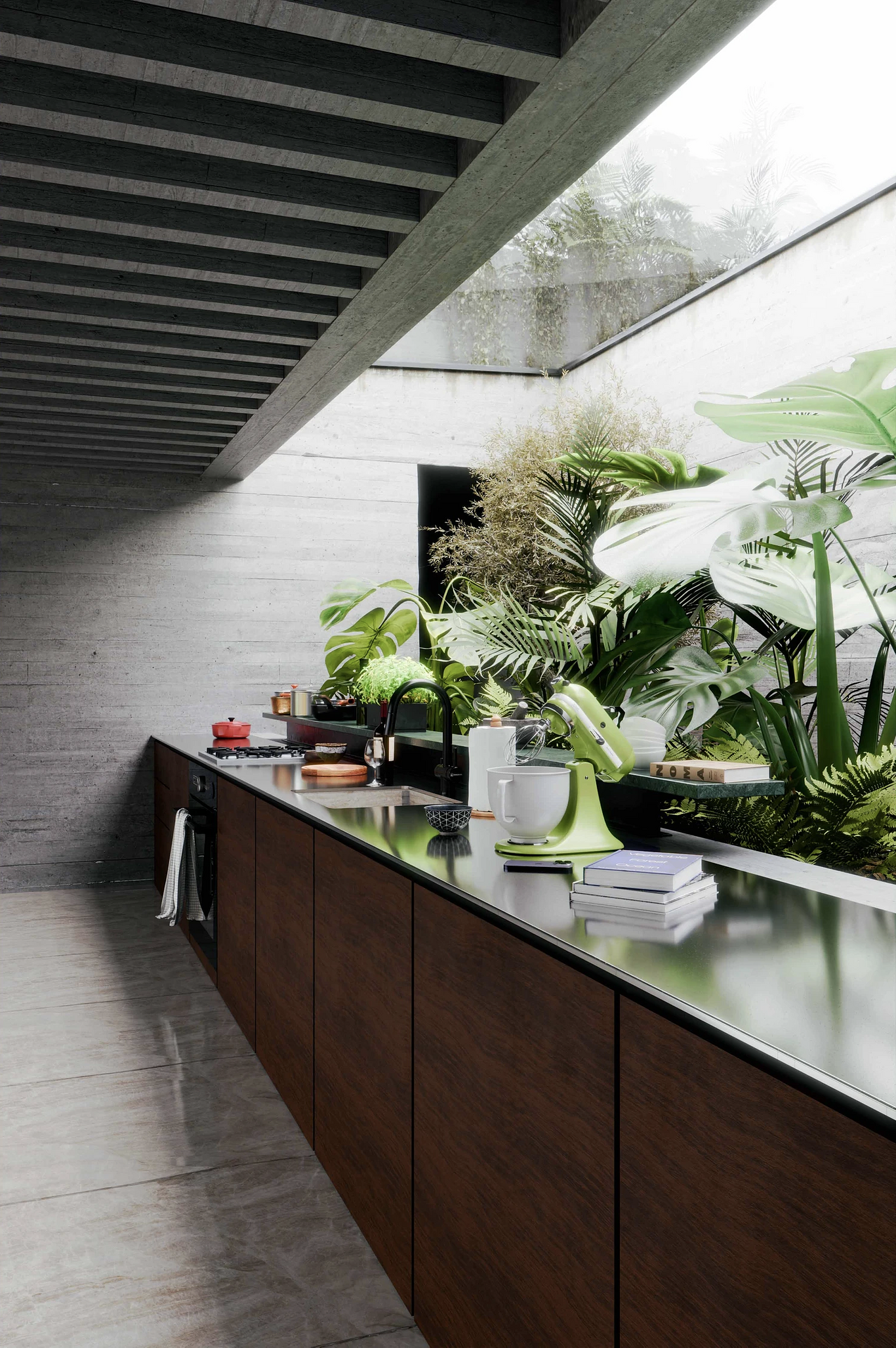Casa Tepetate
Casa Tepetate
When visualizing Casa Tepetate, we tried to faithfully represent the architectural concept and materiality of the project. By working closely with Manuel Cervantes Estudio, we were able to ensure that every nuance of the design - from the complex structure of the concrete walls to the integration of nature through strategically placed courtyards - was accurately captured.
The result is visualizations that not only highlight the architectural brilliance of Casa Tepetate, but also reflect Manuel Cervantes Estudio's philosophy of harmonizing architecture and nature. These visualization serves as an effective means of communication between architects and clients.
When visualizing Casa Tepetate, we tried to faithfully represent the architectural concept and materiality of the project. By working closely with Manuel Cervantes Estudio, we were able to ensure that every nuance of the design - from the complex structure of the concrete walls to the integration of nature through strategically placed courtyards - was accurately captured.
The result is visualizations that not only highlight the architectural brilliance of Casa Tepetate, but also reflect Manuel Cervantes Estudio's philosophy of harmonizing architecture and nature. These visualization serves as an effective means of communication between architects and clients.
You must be logged in to post a comment. Login here.



