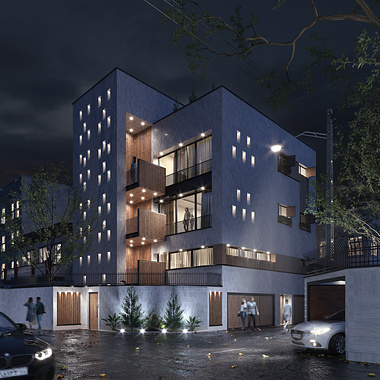This project is about a competition in the city of Zanjan in Iran, whose employer is the municipality of Zanjan, and our team had to design and model this project in a limited time, The design of this building is based on three repetitive volumetric shapes whose outer shell is made of brick,with all the difficulties and challenges we had in the design, it was finally completed. I hope Enjoy watching it.Wishing success to all dear architects Project name : Golshahr Plaza
Architecture firm : NOAR - Network of Architects
Principal architect : Bahman Mehrabani & Ehsan Arab
Project location : Zanjan , Iran
Built area : 23160 m2
Site area : 4440 m2
Visualization : Hamed Ghorbani & Mohammad Ezlegini
Tools used : Auto CAD - Rhinoceros – Autodesk 3ds Max – Corona 7 - Adobe Photoshop
Interior design : Ehsan Arab – Bahman Mehrabani
Design year : 2022
Materials : Brick – Concrete - Glass
Status : Under Construction
Client : Zanjan Municipality
Typology : Residential complex
