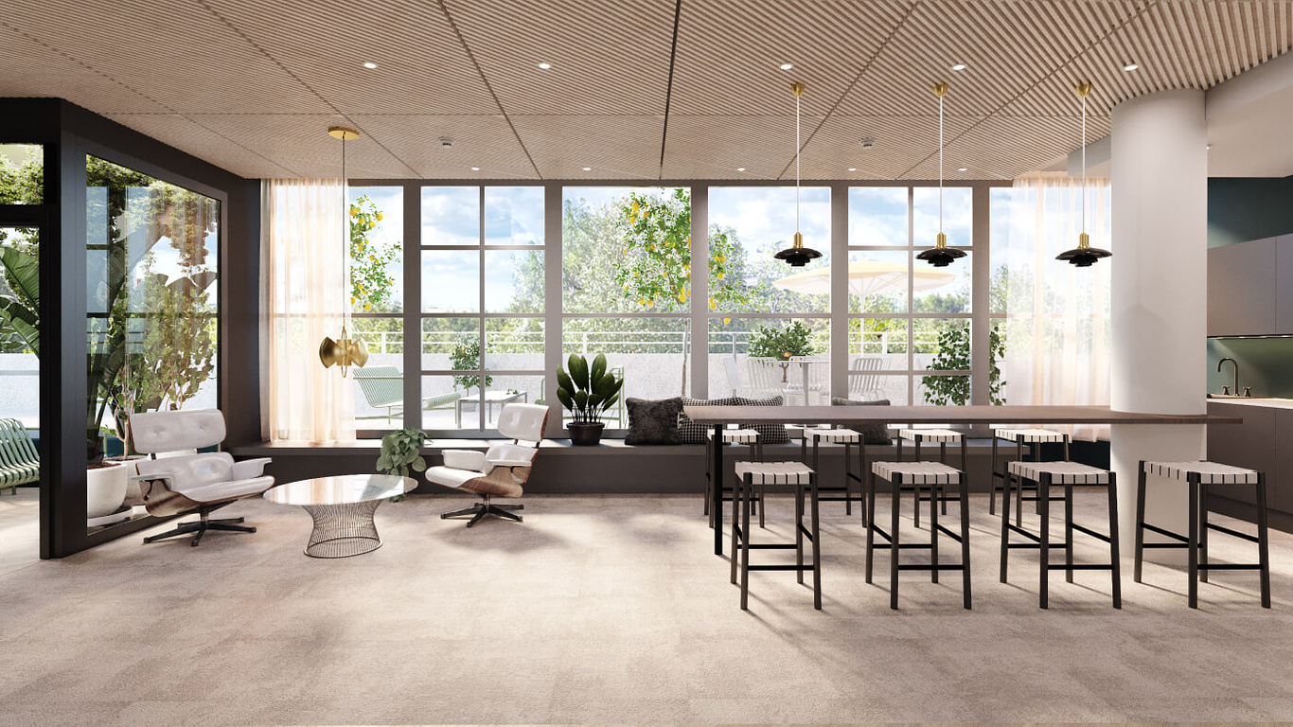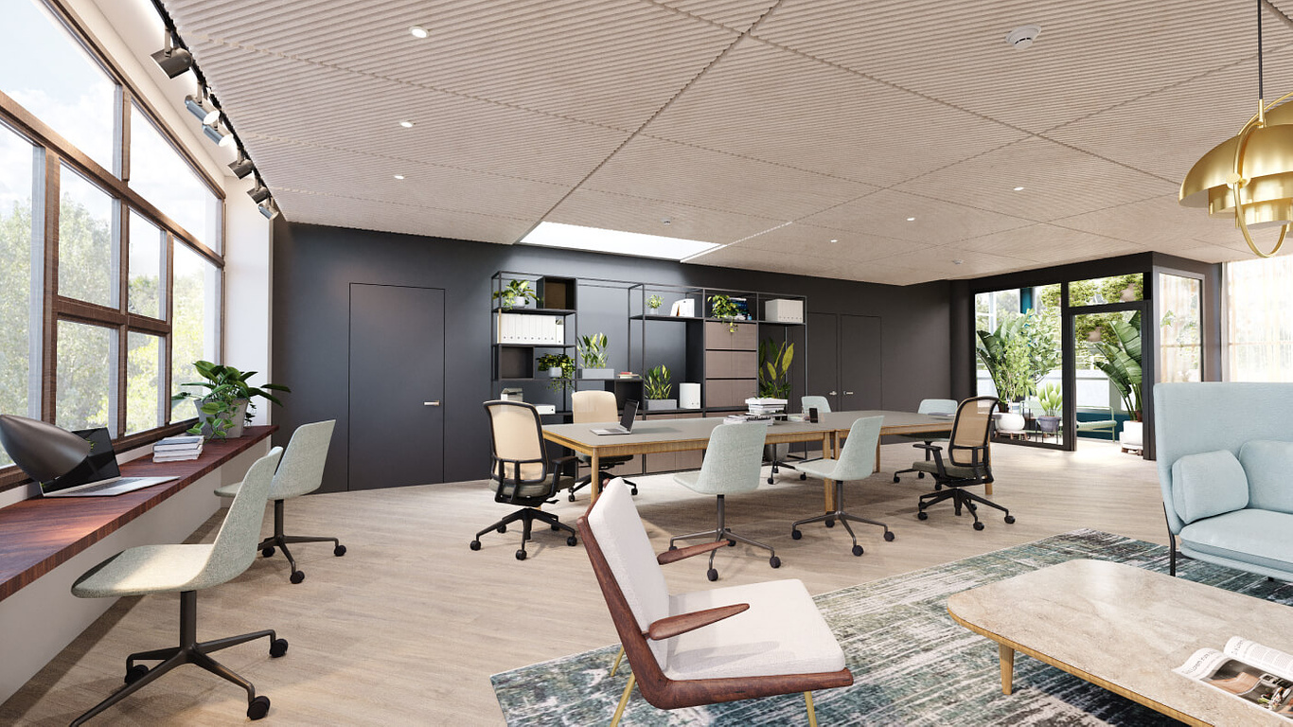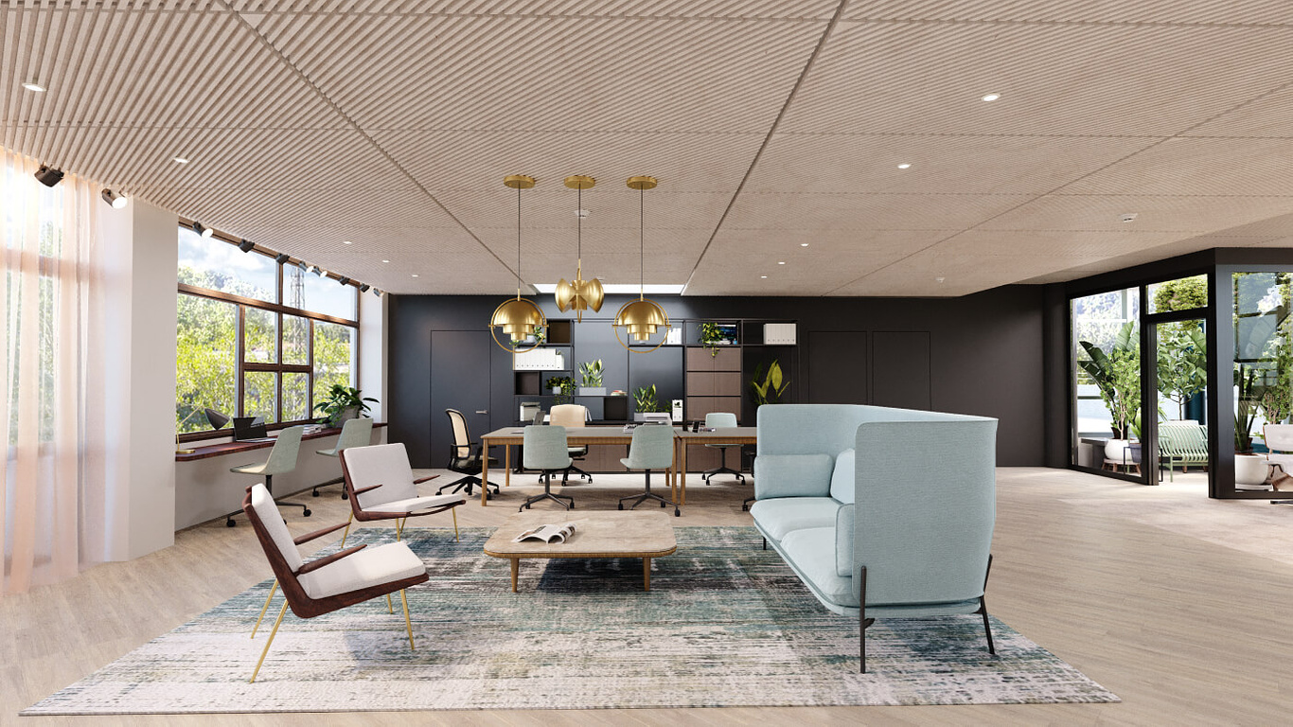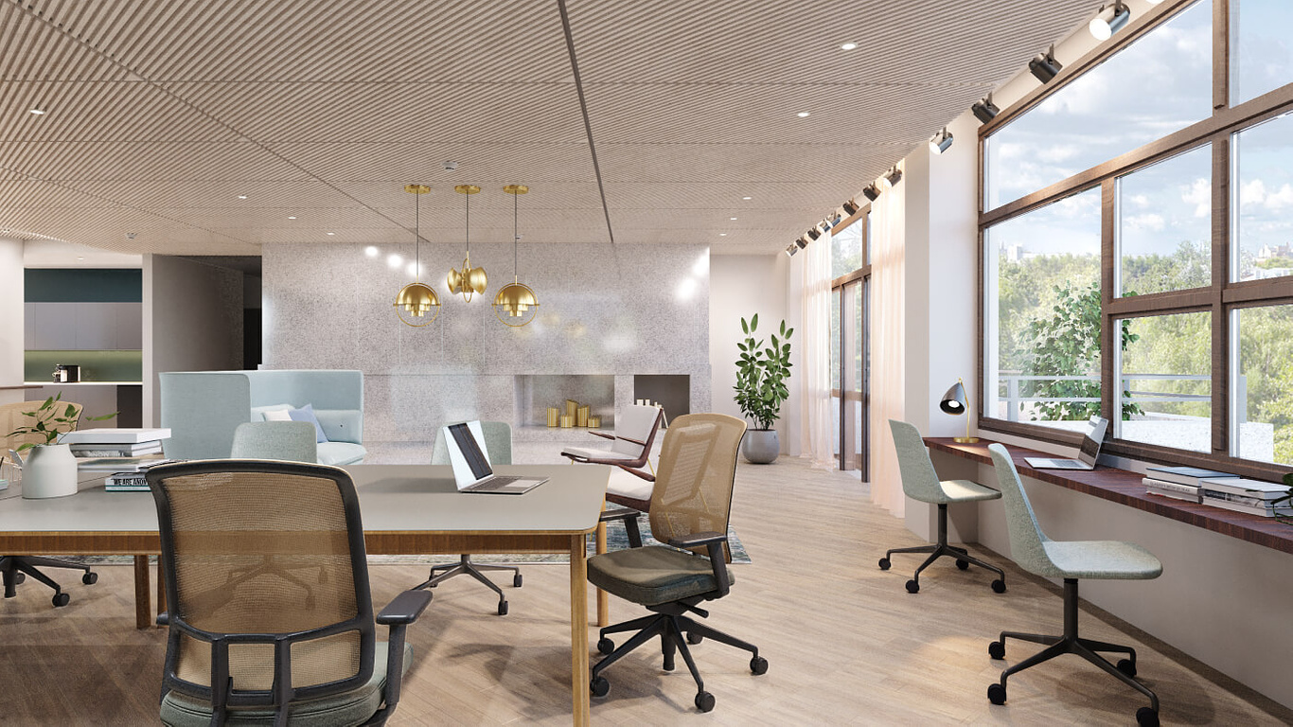Real Estate Property Visualization
Creating the Perfect Space
Zarender recently finished the rendering project for Scope Design Studio. We created the visuals based on the creative brief and Sketchup scenes.
Scope Design Studio Project
The Helsinki office of a global player in interior design is located on the north side of downtown. They're positioning themselves as a professional Interior design company specializing in office spaces. This task was to create a visualization for the beautiful studio office space in northern Helsinki. Every project Scope design considers how the spaces will be used to promote the idea of sharing. The Scope Design specializes in both private spaces as well as cultural and community spaces. Scope creates spaces that contribute to the emotional feeling of a space, rather than just focusing on practical furniture arrangements. Each space is characterized by high design elements and human behavior.
Background
The client worked closely with us and provided a bunch of visual illustrations, which were used in the design phase. But we still needed to finish the 3D models in order to go through the various steps. Following the creative brief, we had a design phase with the client remotely. We presented the 3D renderings as the atmosphere for the renovated office space in Helsinki.
Zarender Role
Zarender did the designs for the company Scope Design Studio, and 3d visualizations for this project, including an external view of the building. This was our second project where the client asked us to make 3d visualizations based on the SketchUp scenes. Zarender contributes to the visual and design of the product to perfection. He focuses on understanding the client’s requirements and collaborating with the project team to produce flawless visualizations. Zarender has been doing this for many years now and has been involved in some of the world’s largest projects.
Rendering Process
Scope Design Studio gave us a design brief, sketches, and mood boards of their concept. We prepared and edited our references. The team was given a number of SketchUp files with the scenes of the office space and asked to create a design.
Process
Here's how we recreated the space based on Sketchup scenes.
Create a space
Zarender created multiple views of the room to play with perspectives and create a familiar space. There are four main views: a high view where we see the room layout and the relationship with the winter garden room and a low view that focuses on the desks.
Delivery
Visual design and environment concept planning 3D drawings of the facade and interior floor plans. Final rendering for the board of review.
You must be logged in to post a comment. Login here.





