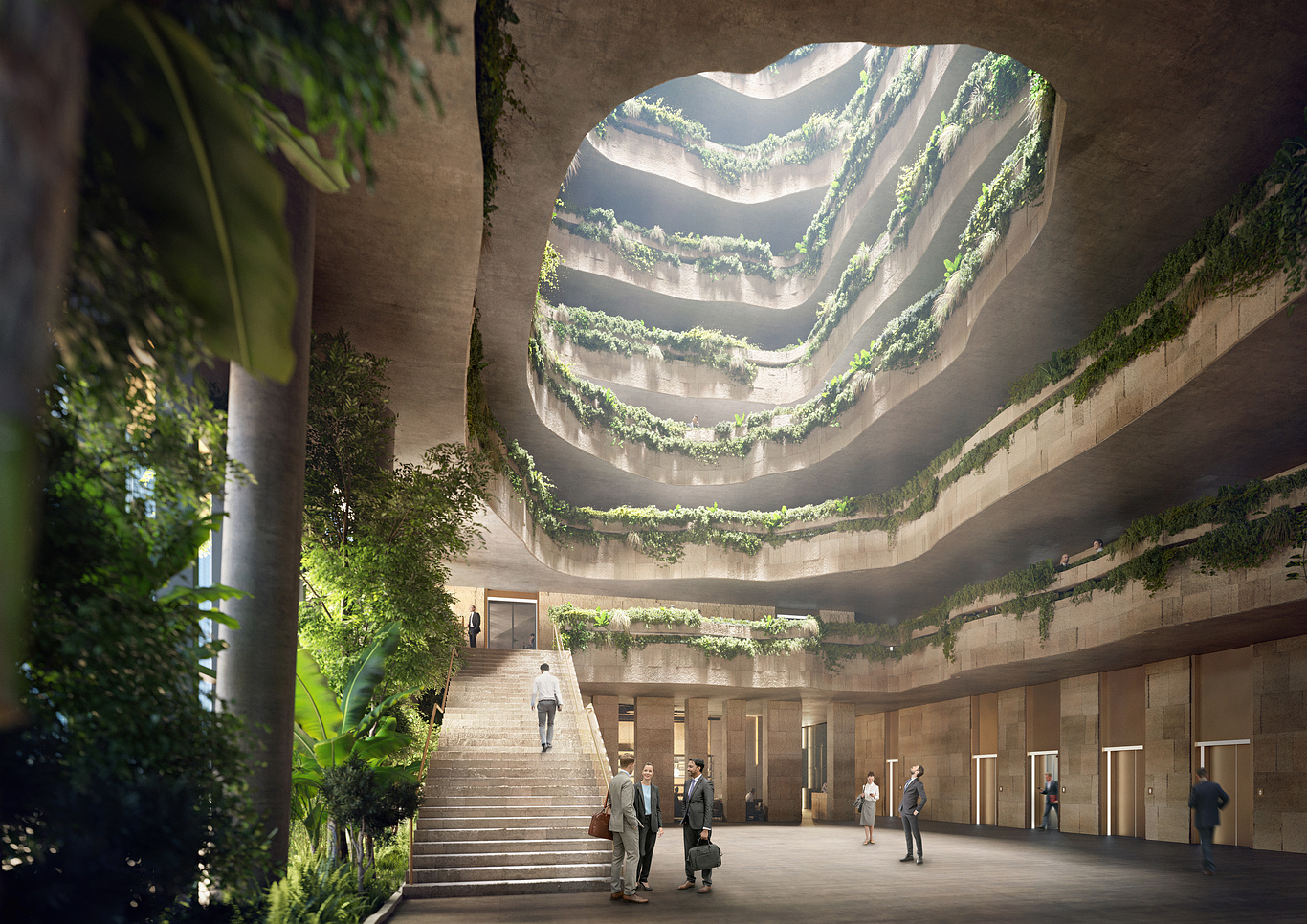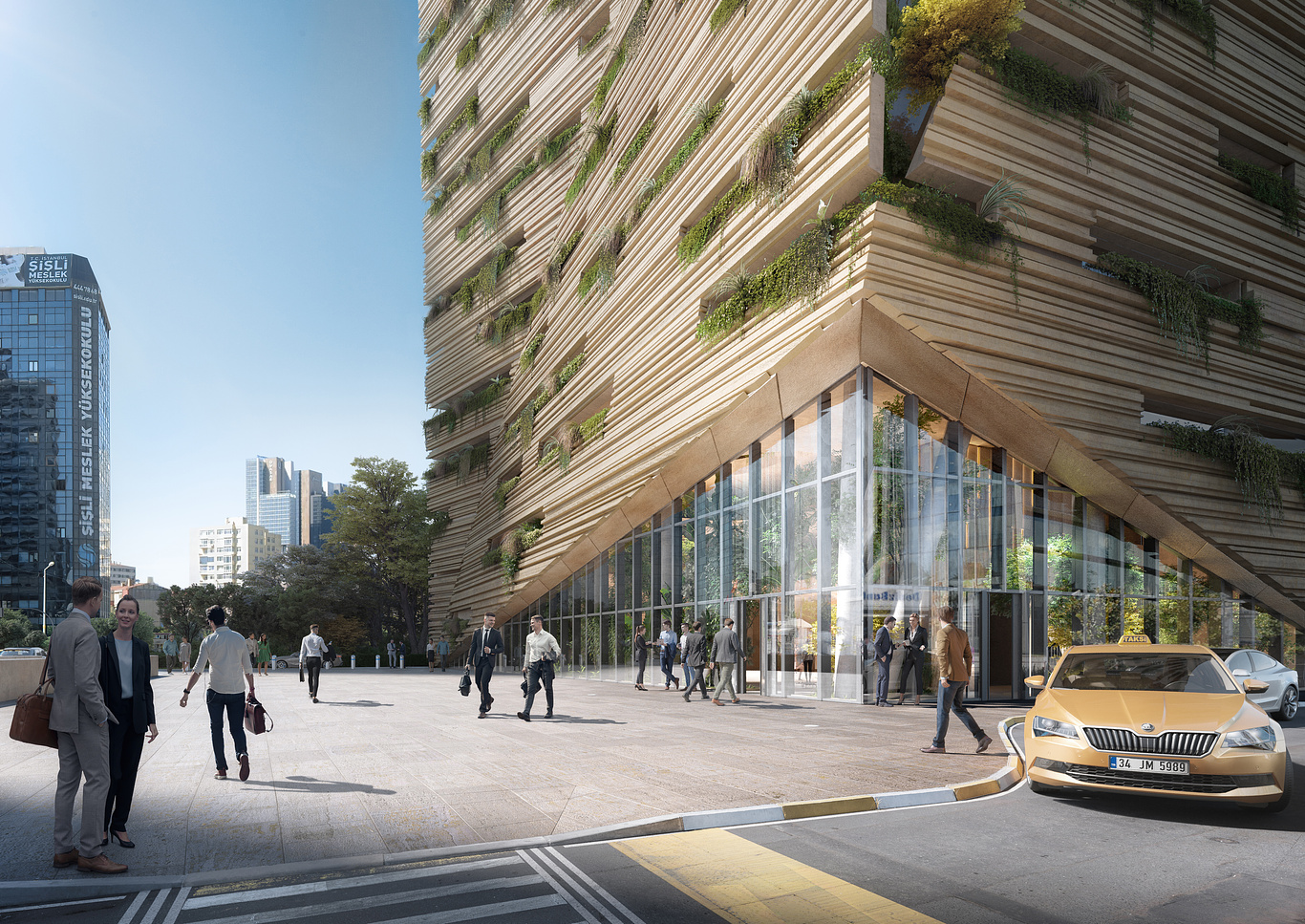Sanko Headquarters
Architects: Luca Aldrighi & Abhinav Goel
''The whole idea for the building was to resemble a monolith carved out and rising from the earth”, says Luca Aldrighi, Director at RMJM Milano.
The volume was stretched and modeled to create a dialogue with the surrounding area. The form along with the fenestrations appears to be shaped by the forces of nature. The central void extends from the ground up to the roof of the building for an implosion of light. Each floor, from the upper floors right down to the auditorium, hosts different greens, which improve the quality of the ambient air. Whereas the outside greenery contrasts solar radiation, making the inside of the building cooler and allowing for a reduced need for air conditioning.
3d integration into the photo to complete a general understanding of the project
Thank you for watching!
Have a nice day!
Have a nice day!
You must be logged in to post a comment. Login here.





