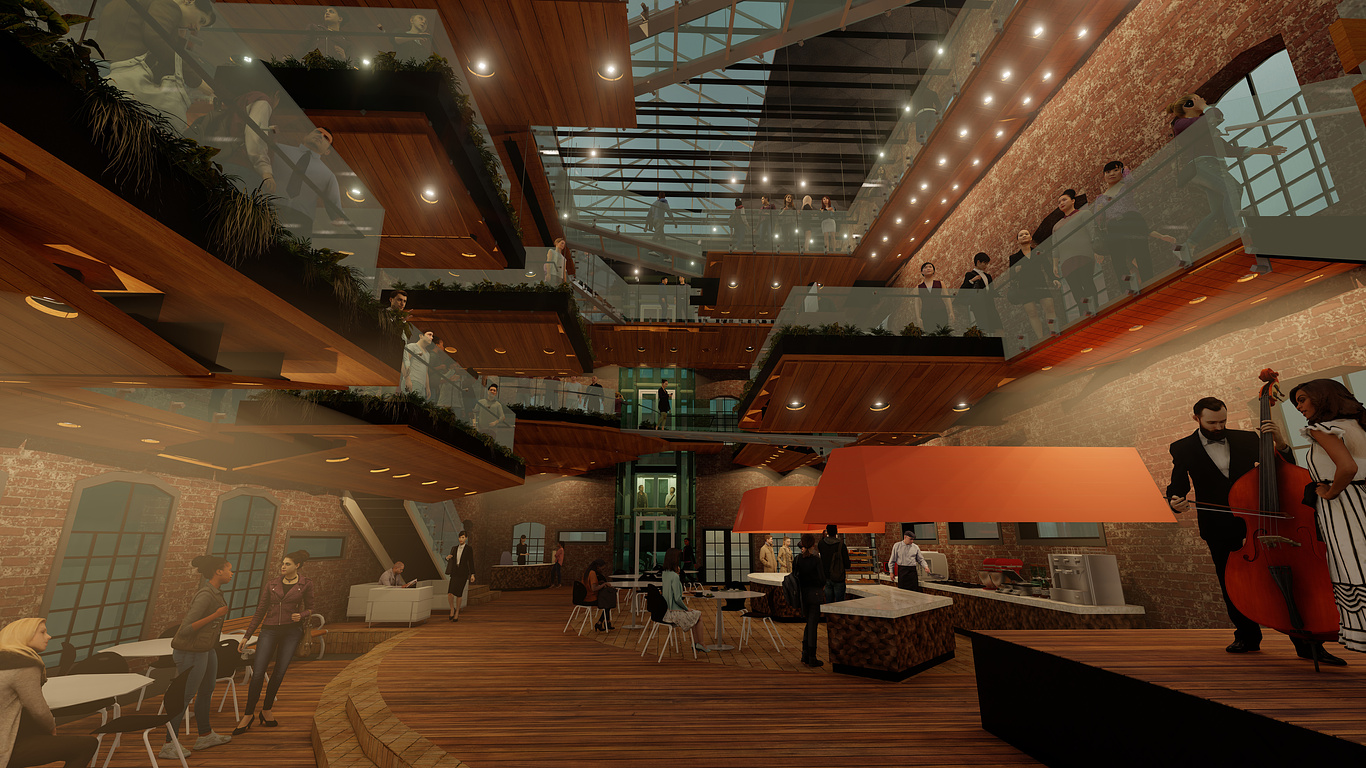The Collaborative
This was my final assignment for my introduction to Revit class back in 2010. It took me 80 hours to model the building. I had just taken Paul Aubin's first course to Learn Revit and how to model families, so everything I could manage was custom modeled. The elevator shaft and cab and windows were all custom modeled. The concept for the building was a pirate ship. The hanging office modules represented the hulls of ships, and all of the cables were to represent the rigging. The facade of the building, not shown here, is a more direct interpretation of a ship's rigging. The top level nearest the elevator is intended to be the "Captain's Cabin" and has the most windows. There are four levels that intersect each other. The head height for intersecting levels never reaches below 7'-0". The space was designed as a mixed-use flex space, to have floating office and meeting room cubicles above a cafe with a performance stage for live talent, as well as a small gallery at the end of the room from where the camera is resting to provide the view. I held onto the Revit model all these years, and when the trial version of Lumion 12 was released, used this model to do a test drive to see what the latest version was capable of achieving. The lights and plant library really have pushed Lumion to another level. It was fun to dust off this project and try to make it shine. This image has no post editing modifications in Photoshop. This is the raw export using the Revit to Lumion Livesync plugin. It was fun a fun project to play with. I collaborated with my good Friend Sean Higgins, currently an Art Director at Twisted Pixel. The hulls at the underside of the floating cubicles was his idea, and he nailed it. The modeling for those elements proved challenging using Revit extrusions and families, so we ultimately modeled the hulls using Sketchup and imported them into the Revit model. I hope you appreciate the final product. It was a pleasure to create it.
You must be logged in to post a comment. Login here.

