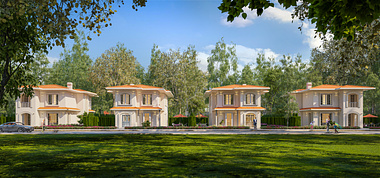294 VitraHaus
Vitra Campus
Weil am Rhein, Germany
Project
2006-2009
Realization
2007-2009
Over the past few years Vitra has acquired a wide-ranging Home Collection. The quantity and variety of objects by many different designers led to the idea of building a showroom to present the items to the public. A shop, a cafe linked to the outside and conference rooms complete the program.
Partners
Project Team
Client
Vitra Verwaltungs GmbH, Weil am Rhein, Germany
Planning
Architect Planning: Herzog & de Meuron, Basel, Switzerland
Architect Construction: Mayer Baehrle Freie Architekten BDA, Lörrach, Germany
HVAC Engineering: Krebser und Freyler Planungsbüro GmbH, Teningen, Germany
HVAC Engineering: Stahl + Weiss, Freiburg, Germany
Construction Management: Krebser und Freyler Planungsbüro GmbH, Teningen,Germany
Electrical Engineering: Krebser und Freyler Planungsbüro GmbH, Teningen, Germany
Plumbing Engineering: Krebser und Freyler Planungsbüro GmbH, Teningen, Germany
Mechanical Engineering: Krebser und Freyler Planungsbüro GmbH, Teningen, Germany
Structural Engineering: ZPF Ingenieure AG, Basel, Switzerland
Landscape Design: August Künzel Landschaftsarchitekten AG, Basel, Schwitzerland
Kitchen Design: Edgar Fuchs GmbH, Kirchentellinsfurt, Germany
Specialist / Consulting
Acoustic Consulting: Horstmann und Berger, Altensteig, Germany
Building Physics Consulting: Horstmann und Berger, Altensteig, Germany
Facade Consulting: Frener & Reifer GmbH, Brixen, Italy
Fire Protection Consulting: IBB Grefrath Ing. Büro, Sallneck , Germany
Lighting Consulting: Ansorg GmbH, Mülheim an der Ruhr, Germany
Multimedia: Zihlmann electronics GmbH, Freiburg, Germany
Graphics: Graphic Thought Facility, London, United Kingdom
Interior Fitting: Visplay International GmbH, Weil am Rhein, Germany
Curtain Design: Création Baumann, Weberei und Färberei AG, Langenthal, Switzerland
Building Data
Site Area: 132'923 sqft, 12'349 sqm
Gross floor area (GFA): 44'411 sqft, 4'126 sqm
Footprint: 14'251 sqft, 1'324 sqm
Length: 187 ft, 57 m
Width: 177 ft, 54 m
Height: 68 ft, 21 m
Gross volume (GV): 803'585 cbft, 22'755 cbm
Facade surface: 83'958 sqft, 7'800 sqm
Links
