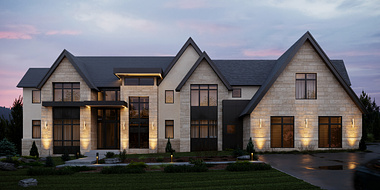Visualization of the second stage of the existing office center located inside a quiet residential area of Kiev. The total volume of the building, designed with the most effective planning scheme of commercial areas and multi-level parking, allows to harmoniously connect the existing business center with the projected due to the public space located on the first floor.
