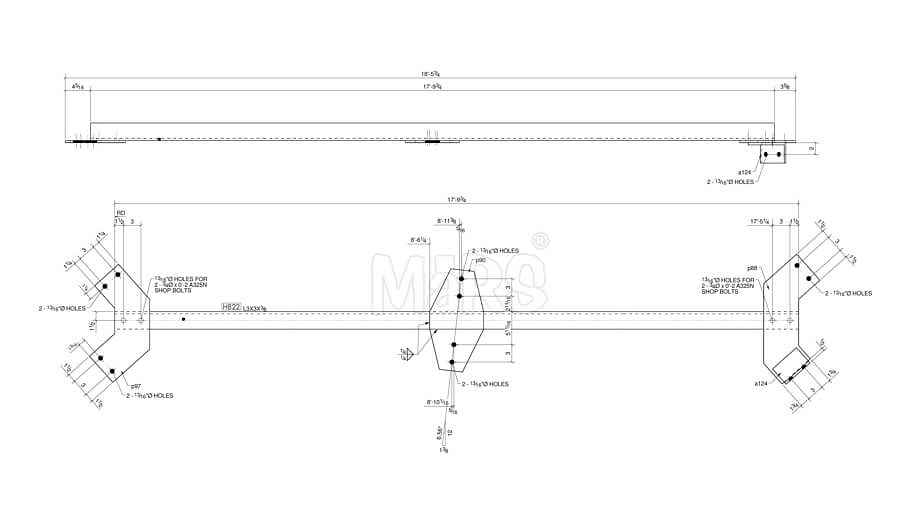Demystifying Steel Erection Drawings: A Comprehensive Guide
When it comes to erecting steel structures, precision is paramount. Every bolt, beam, and brace must come together seamlessly to ensure the safety and integrity of the finished tower. At the heart of this intricate process lie steel erection drawings, the blueprint guiding these monumental structures' assembly.
we delve into the world of Steel Erection Drawings, unraveling their significance, components, and the crucial role they play in the construction industry.
Understanding Steel Erection Drawings
Steel erection drawings serve as the roadmap for the assembly of steel structures, providing detailed instructions for fabricators, erectors, and construction crews. These drawings are meticulously crafted by structural engineers and drafters, incorporating precise measurements, material specifications, and assembly guidelines.
- Plan Views: Plan views offer a bird’s eye perspective of the structure, illustrating the layout of beams, columns, and other components. These views provide crucial information regarding dimensions, spacing, and alignment.
- Elevation Views: Elevation views depict the vertical dimensions of the structure, showcasing the height and placement of various elements. This helps ensure that the structure conforms to architectural and engineering specifications.
- Details and Connections: Detailed drawings zoom in on specific joints, connections, and details, elucidating how different components come together. This includes weld details, bolted connections, and anchorage points, ensuring structural integrity and stability.
- Material Lists: Material lists enumerate the types and quantities of steel components required for construction. These lists facilitate procurement and inventory management, ensuring that the necessary materials are available when needed.
- Assembly Sequence: Some steel erection drawings include assembly sequences, outlining the step-by-step process for erecting the structure. This aids in coordinating construction activities, optimizing efficiency, and minimizing errors.
Significance of Steel Erection Drawings
- Safety: Steel erection drawings prioritize safety, ensuring that construction crews adhere to industry standards and best practices. Clear instructions and detailed depictions help prevent accidents and mitigate risks on the job site.
- Accuracy: By providing precise measurements and specifications, steel erection drawings minimize errors and discrepancies during construction. This promotes efficiency and streamlines the assembly process, saving time and resources.
- Coordination: Steel erection drawings facilitate seamless coordination between various stakeholders, including architects, engineers, fabricators, and construction crews. By serving as a common reference point, these drawings ensure that everyone is on the same page throughout the construction process.
- Compliance: Steel erection drawings adhere to regulatory requirements and building codes, ensuring that the finished structure meets safety and structural integrity standards. Compliance with these guidelines is essential for obtaining permits and approvals for construction projects.
Challenges and Innovations
While steel erection drawings have long been a cornerstone of construction projects, they are not without challenges. Complex designs, tight timelines, and evolving technologies present obstacles that require innovative solutions. Fortunately, advancements in Building Information Modeling (BIM) and computer-aided design (CAD) software have revolutionized the creation and utilization of steel erection drawings. These technologies enable real-time collaboration, clash detection, and 3D visualization, enhancing efficiency and accuracy throughout the construction process.
Conclusion
In the realm of construction, steel erection drawings are indispensable tools that ensure the successful realization of architectural visions. By providing detailed guidance, promoting safety, and facilitating coordination, these drawings play a pivotal role in bringing steel structures to life. As technology continues to evolve, so too will the methods and tools used in creating and utilizing steel erection drawings, ushering in a new era of innovation and efficiency in the construction industry.
You must be logged in to post a comment. Login here.


