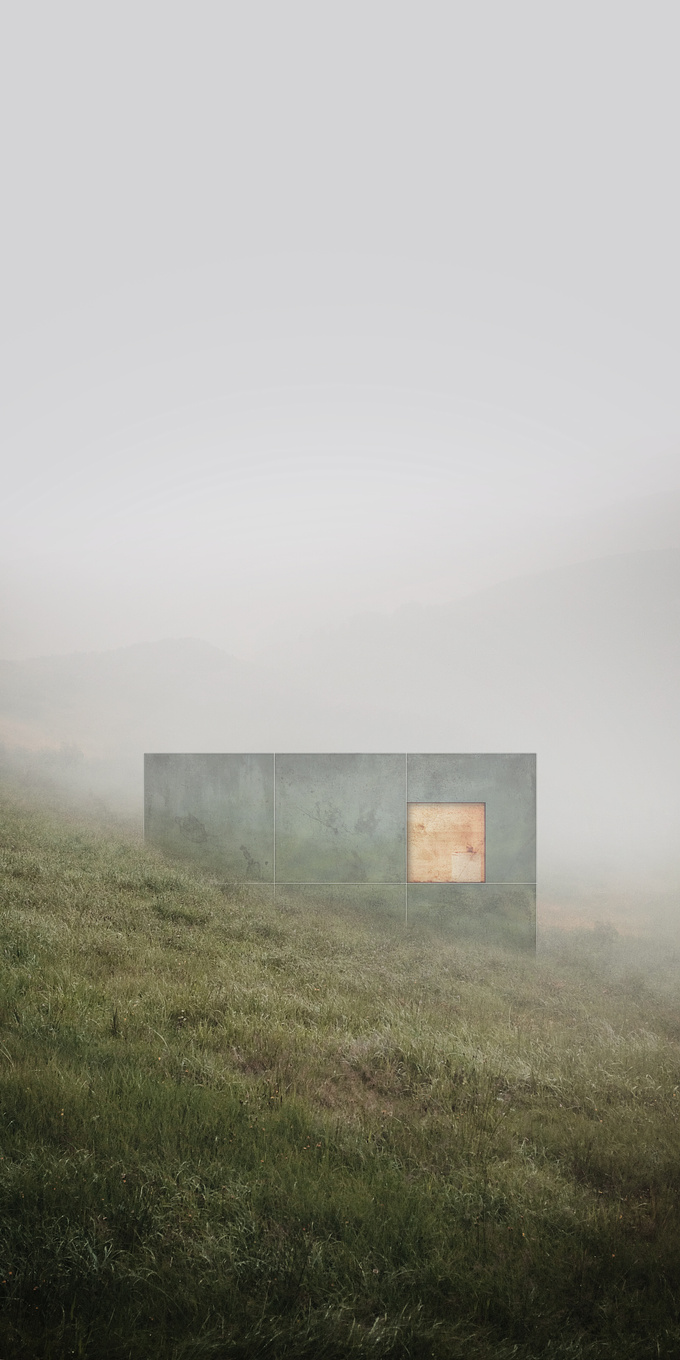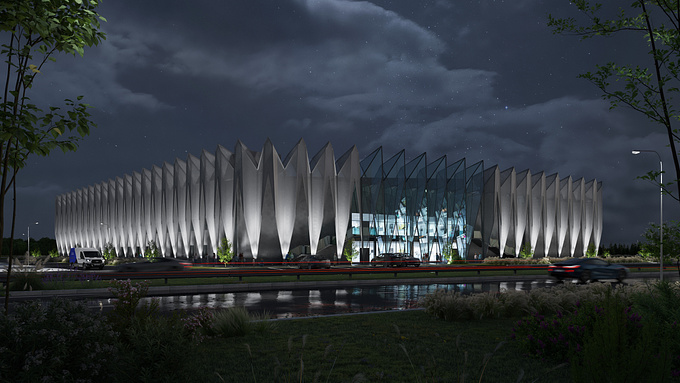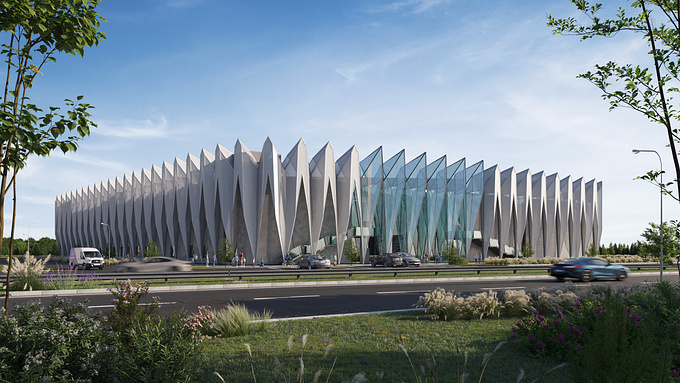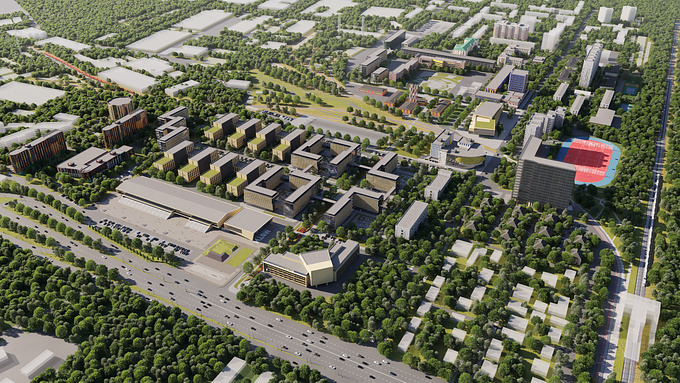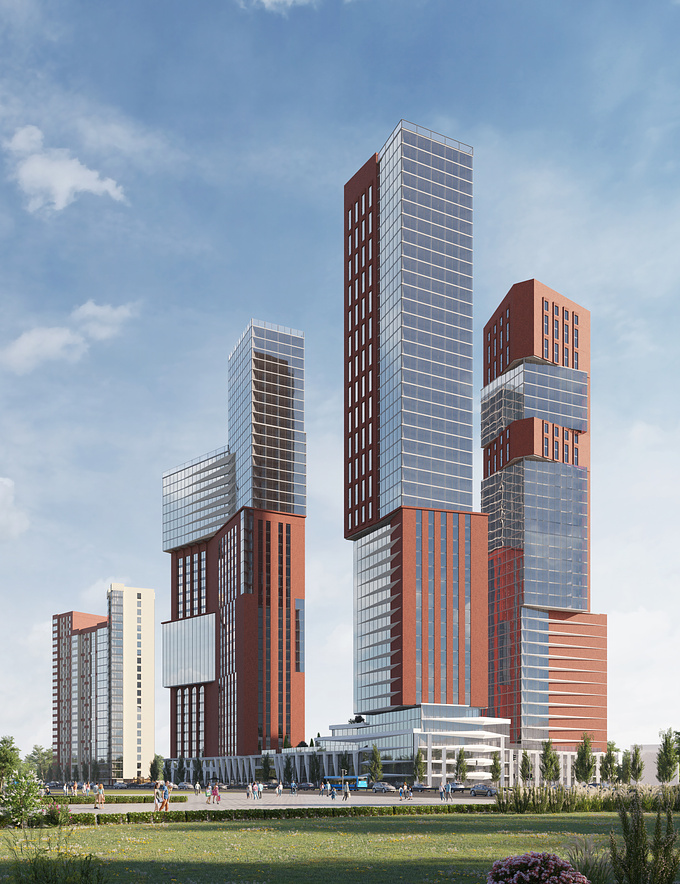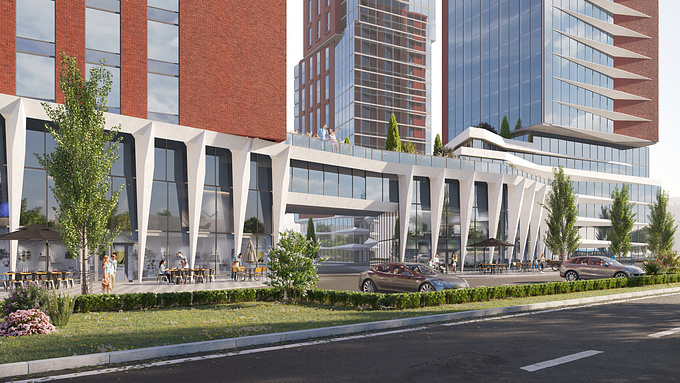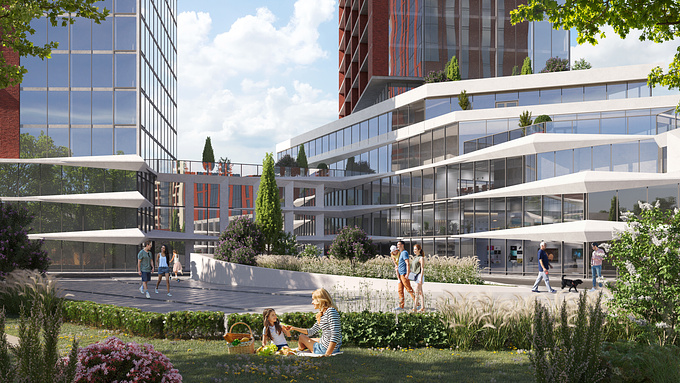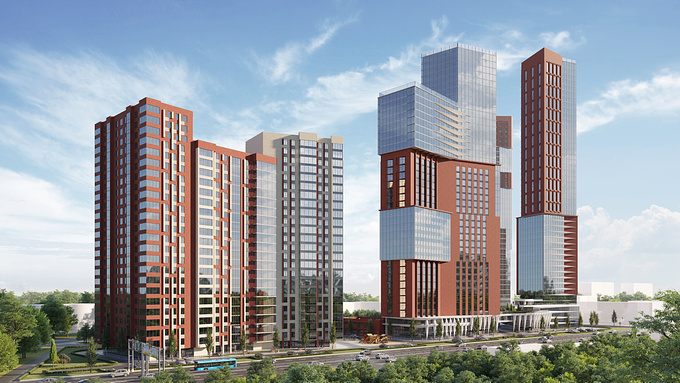Design student at the Federal University of Alagoas in Brazil, focusing on 3D modeling and rendering.
I try to bring greater reality in the presentation of your Architecture and Design project, expressing the concept elaborated with detail and fidelity. Consequently gaining greater appreciation and recognition in the market
