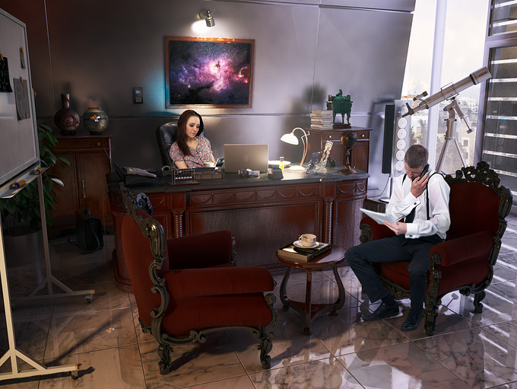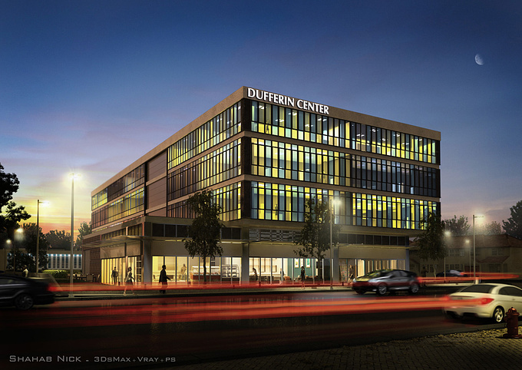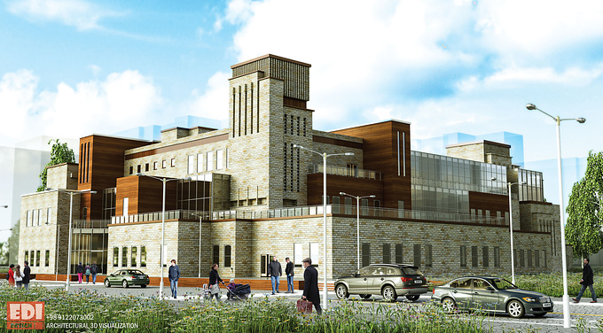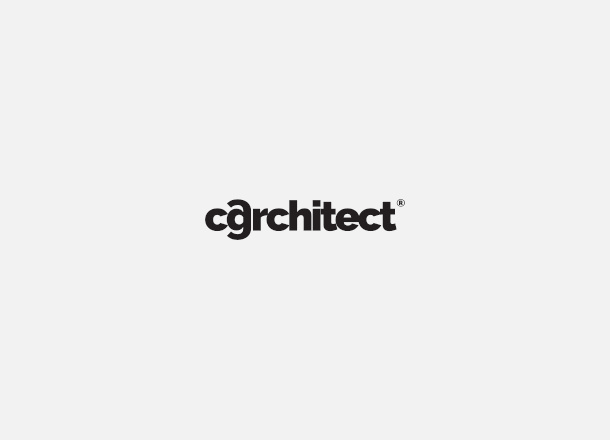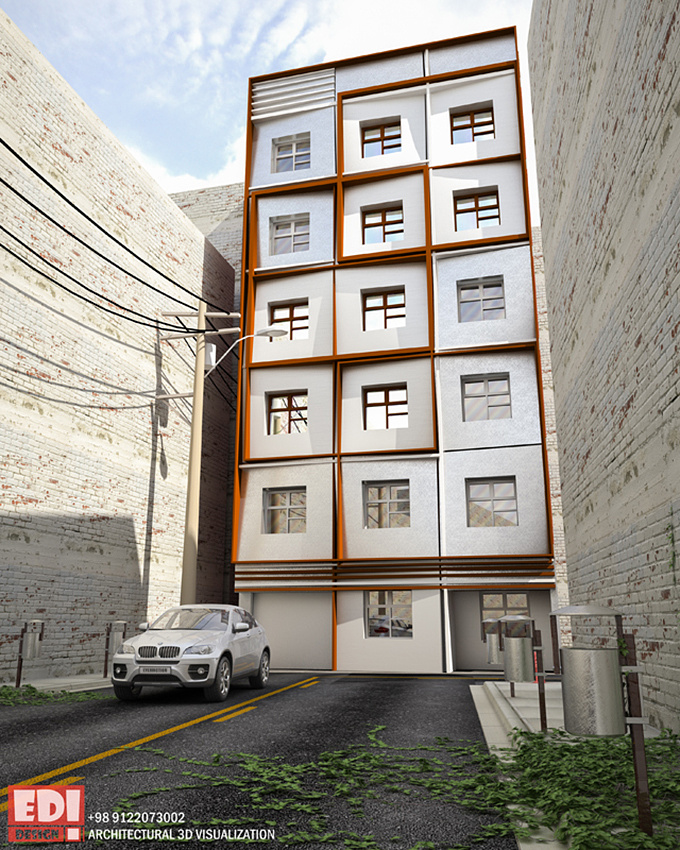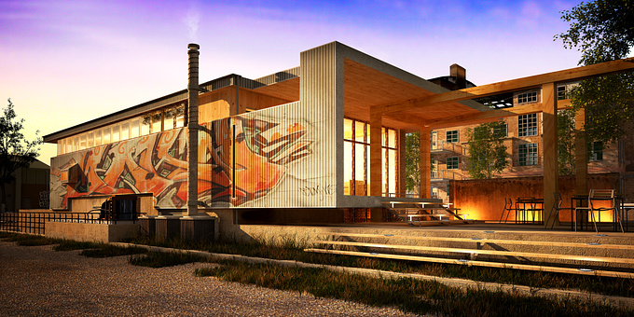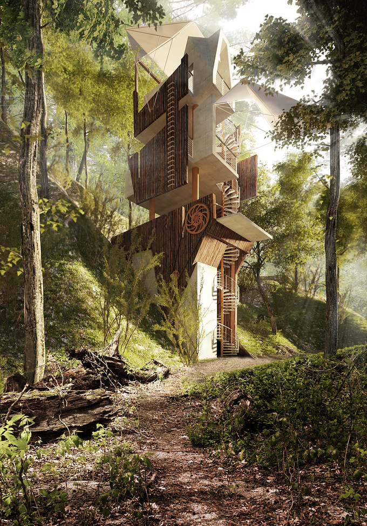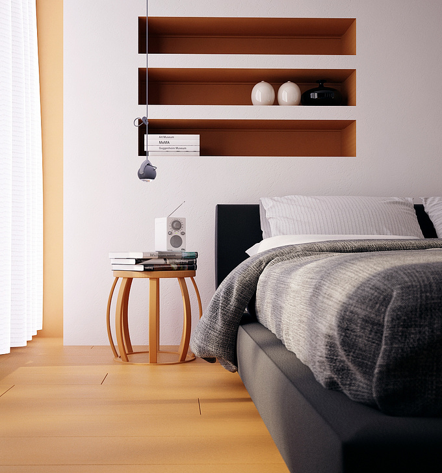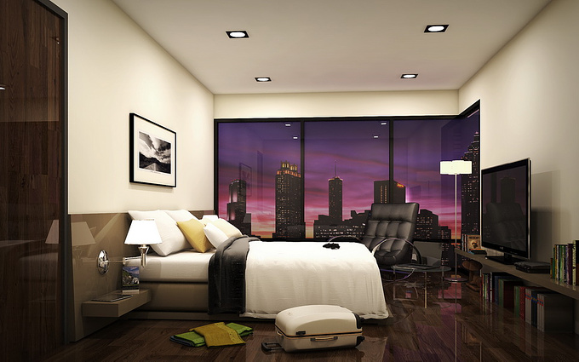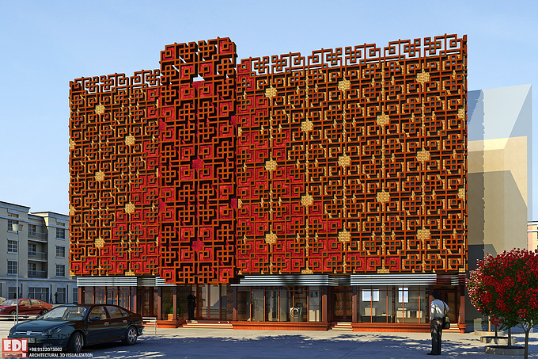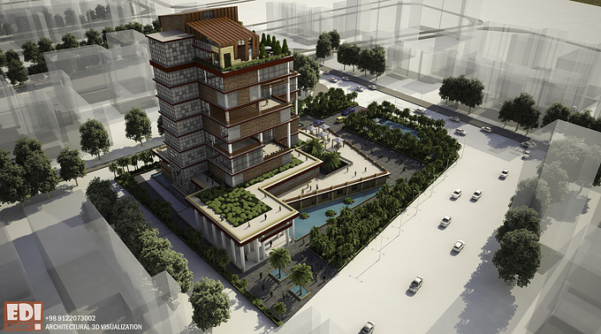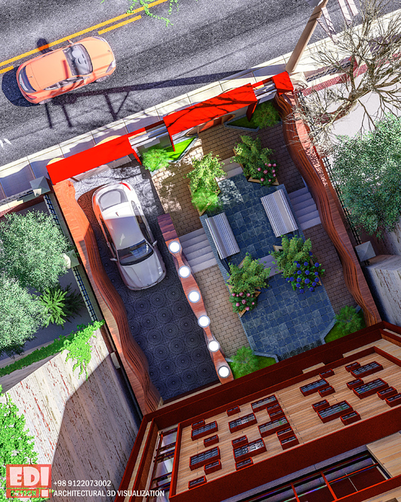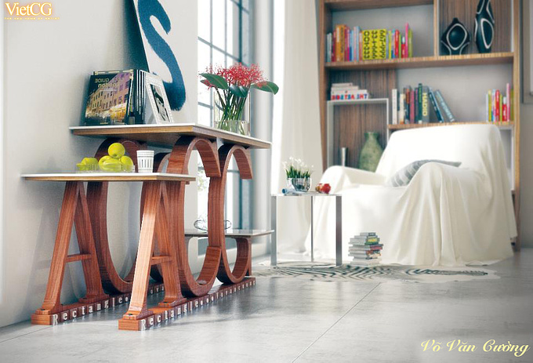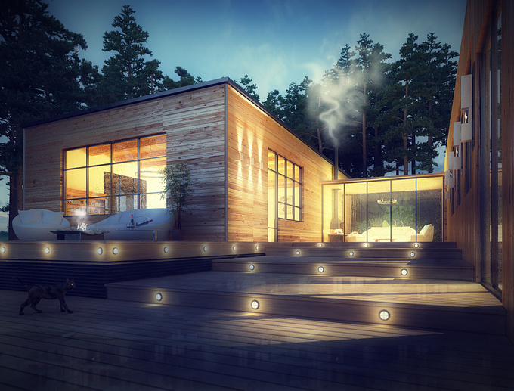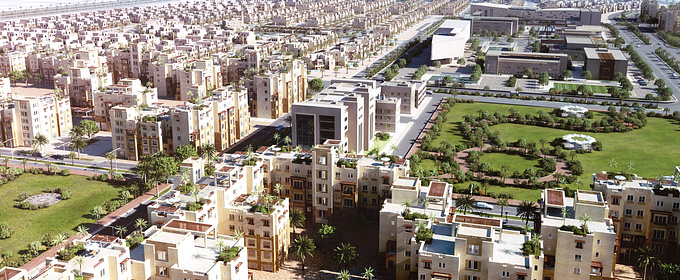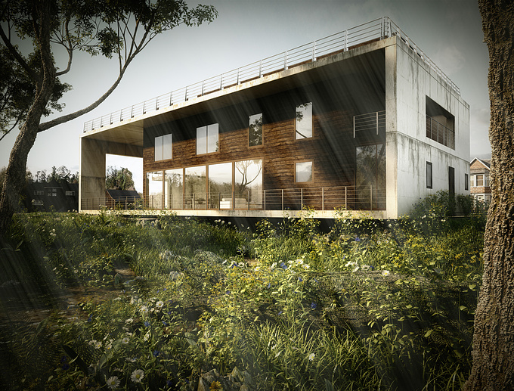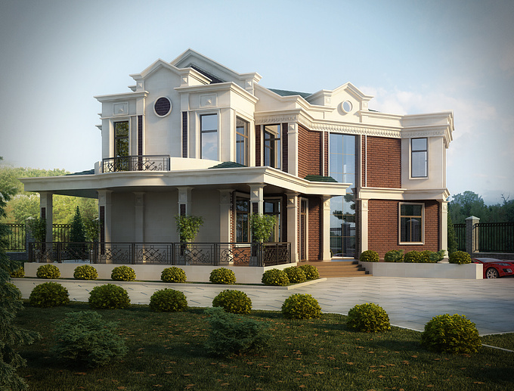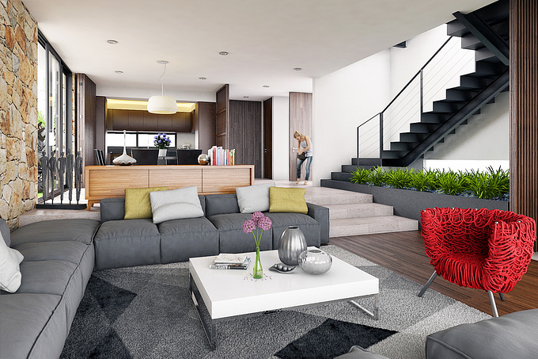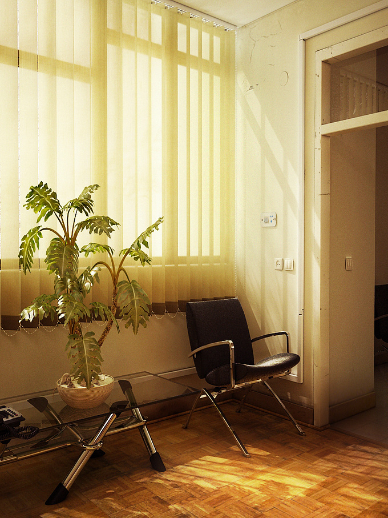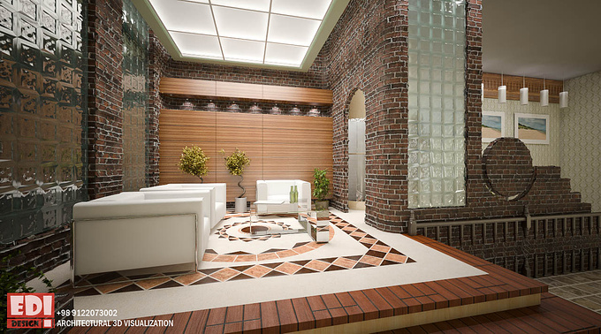HOORGroup
HOORGroup Co. can help you when, you are looking for real or conceptual renderings to serve as a preview of your design or you need to show precisely what a project MI look like based on a final design incorporating selected materials and precisely presented landscaping. Our rendering techniques vary to best fit your project, the stage of your development, your time line & budget.
"We provide the best for our client.
HOORGroup transform the designs of developers, architects and agencies into stimulating visuals. Our commitment to understanding each client's vision will enable us to deliver vivid imagery that stands out in the marketplace and supports their business goals. By exploring emerging technologies, tools and trends. We will be known as passionate and proactive collaborators.
" Professional services for professional customers.
HOORGroup is specialized in architectural visualization designed to communicate the potentials & ambiance of every architectural concept. By creating narrative and atmospheric scenes, our works effectively reflect the Clients' brand identity and engage the viewer.
