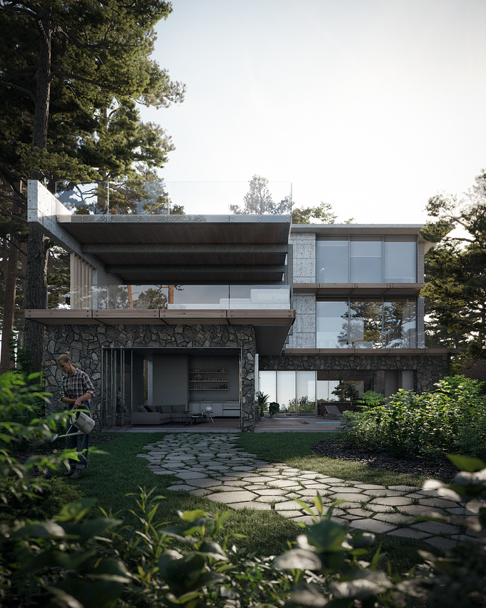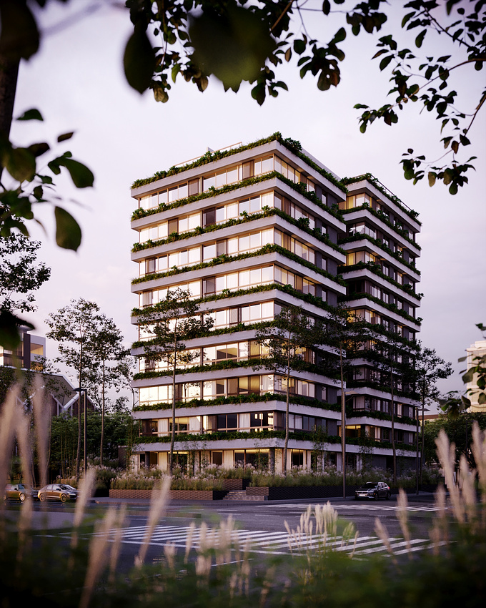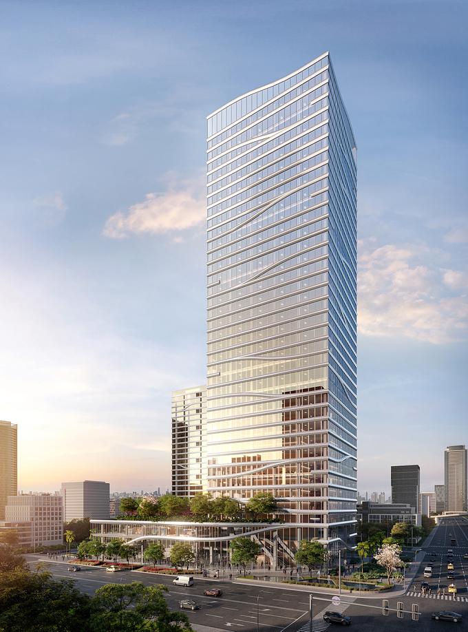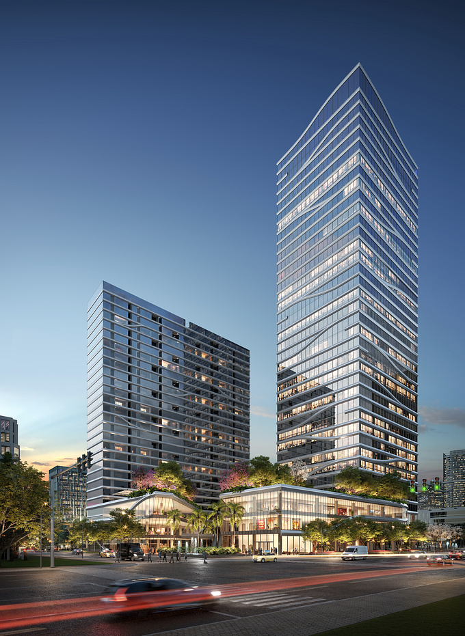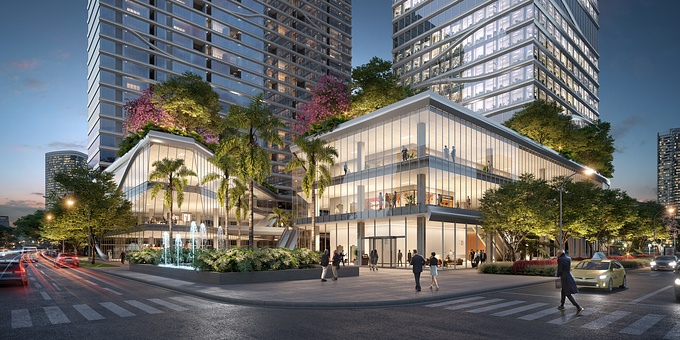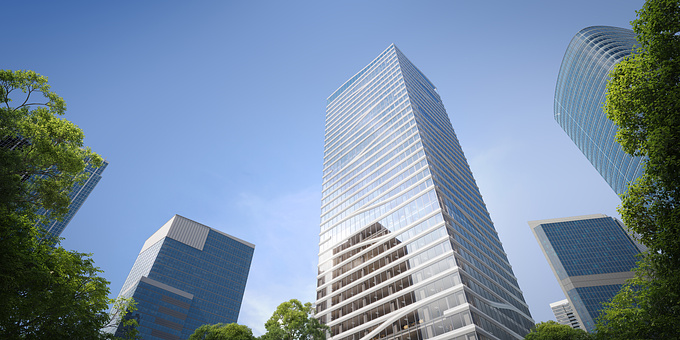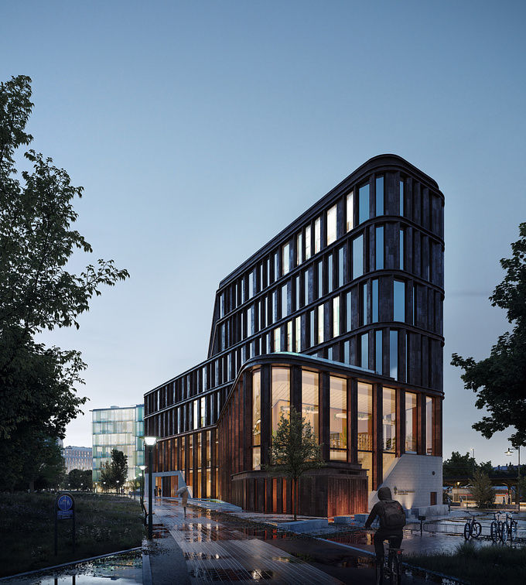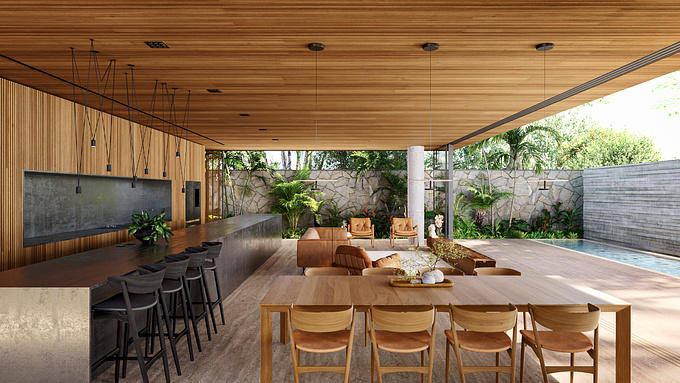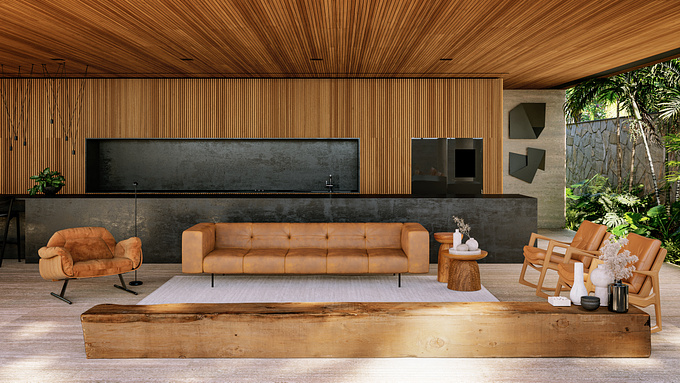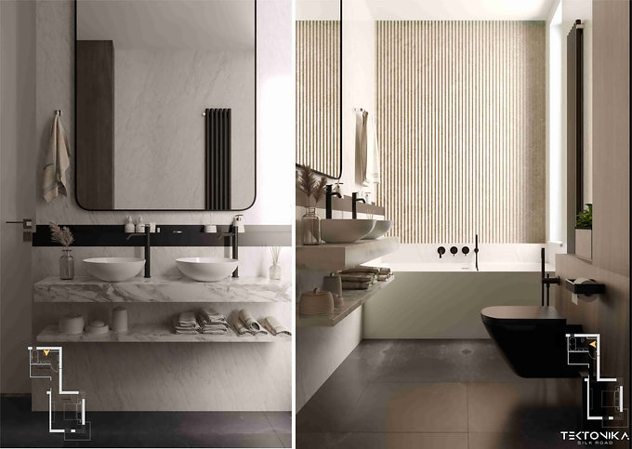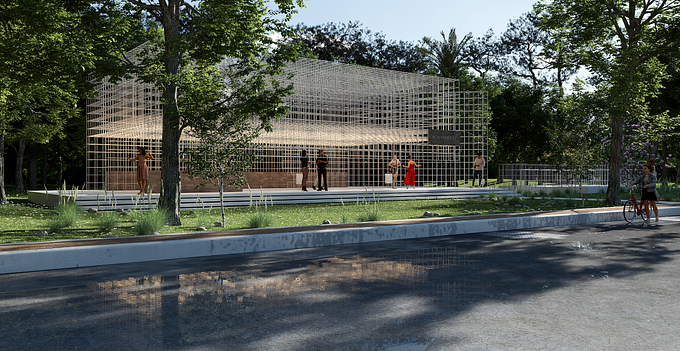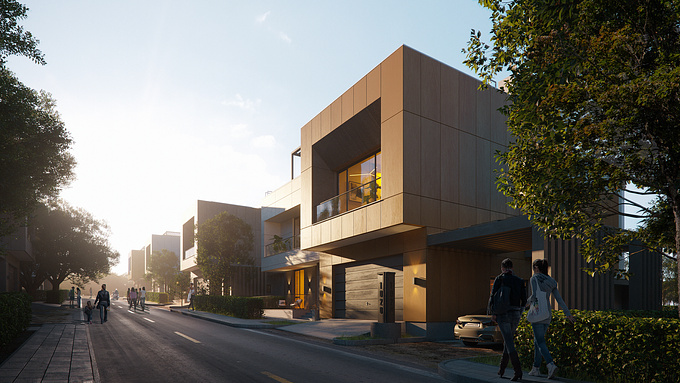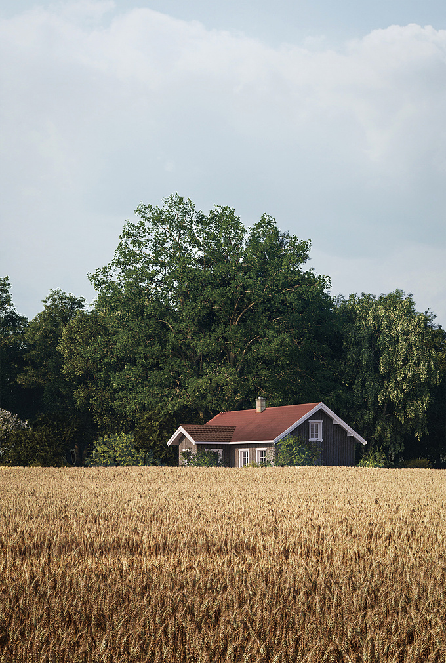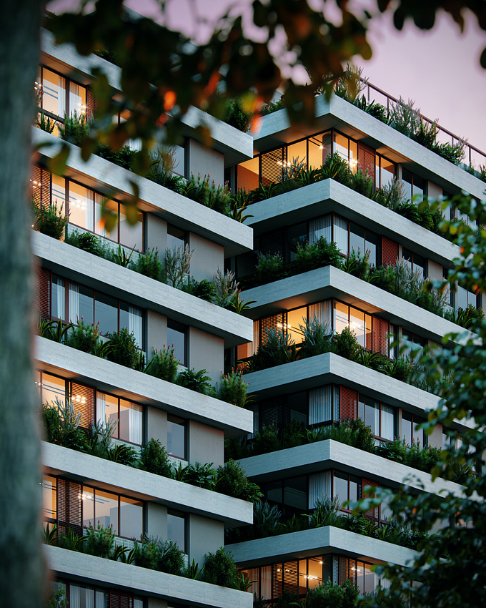As a 3D graphic designer, my role is to breathe life into architectural and design concepts by creating realistic and immersive visual representations. Through the use of specialized software, I translate ideas and plans into compelling 3D images, enabling clients and professionals to fully visualize their projects before they are brought to fruition. My goal is to capture the essence and atmosphere of each project, highlighting its unique features and generating excitement around its potential. Working closely with architects, designers, and developers, I strive to create perspectives that inspire, effectively communicate, and contribute to the realization of creative visions.
