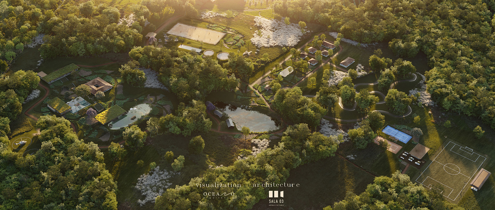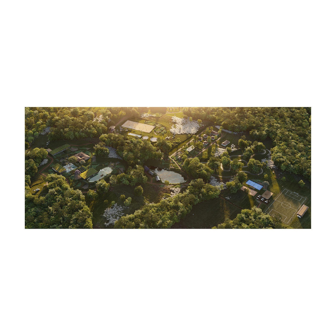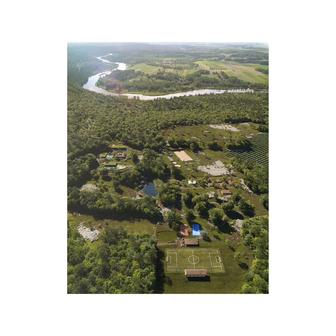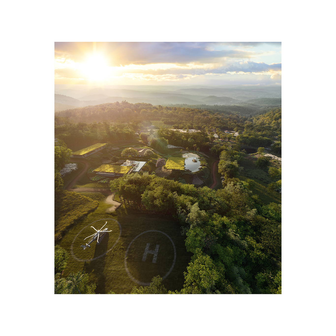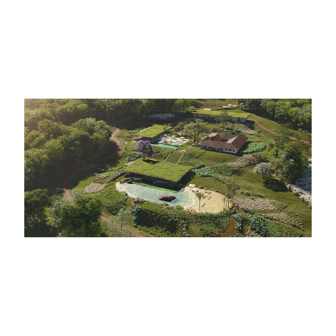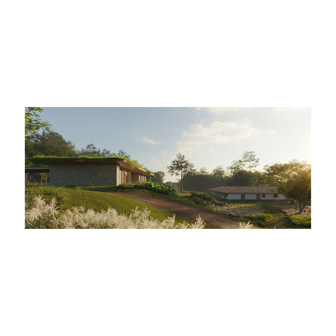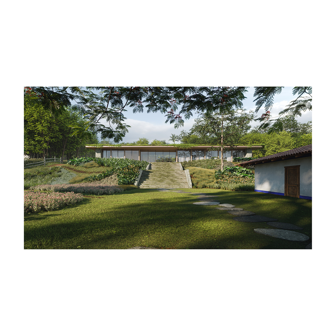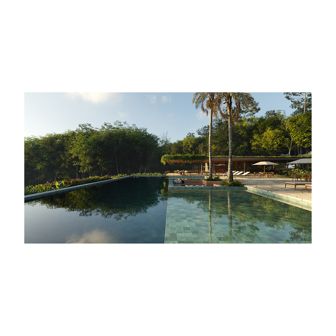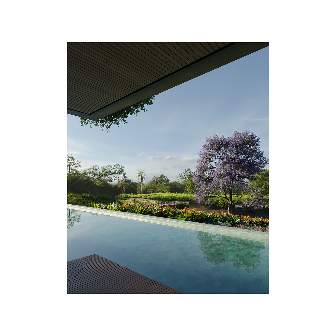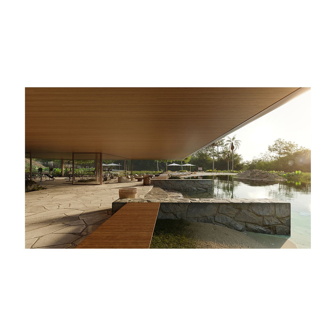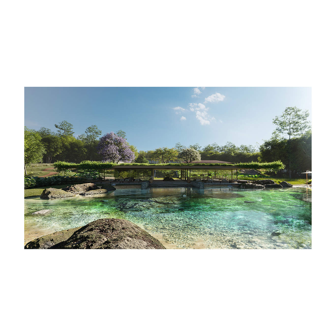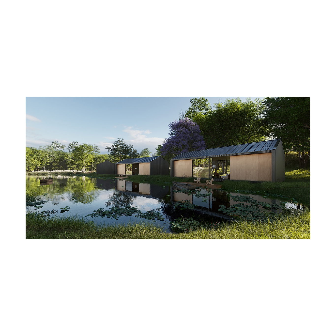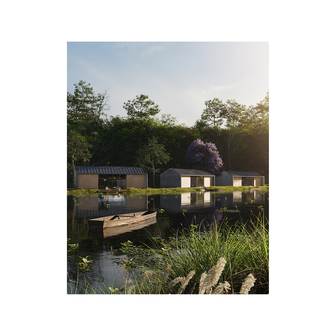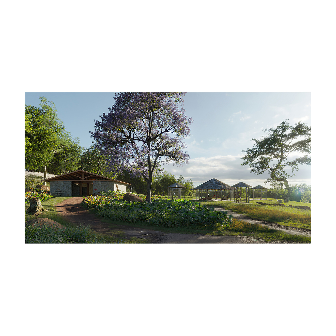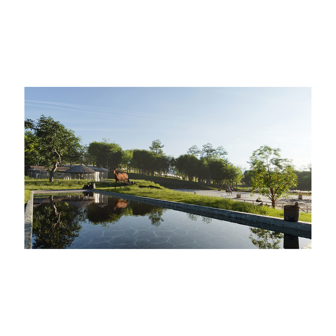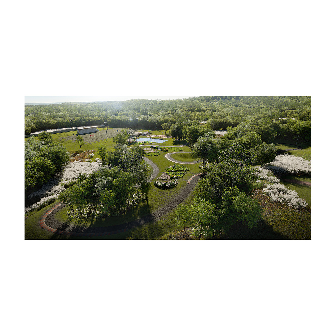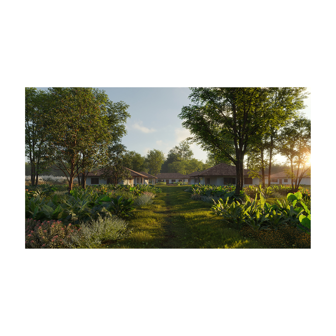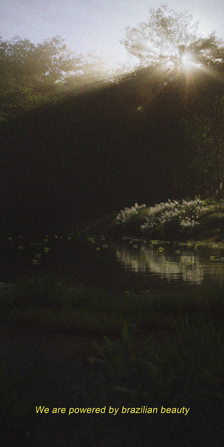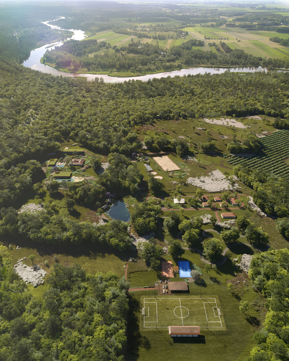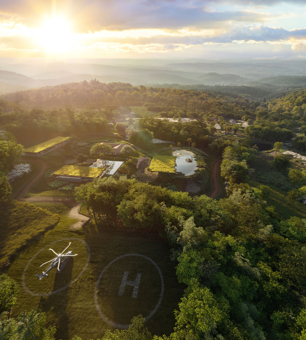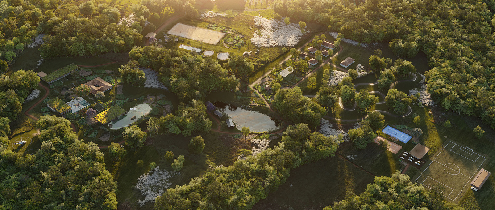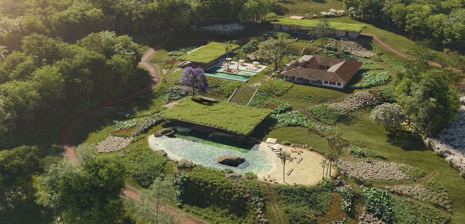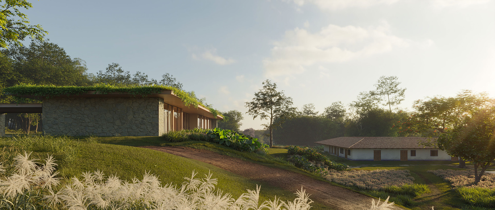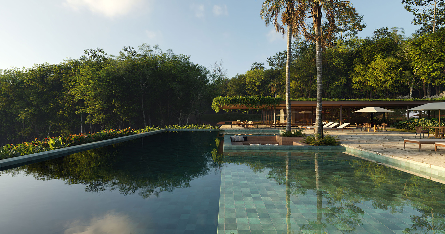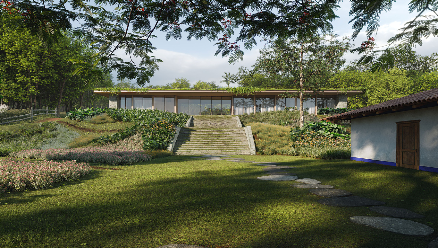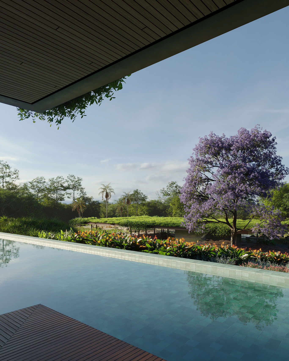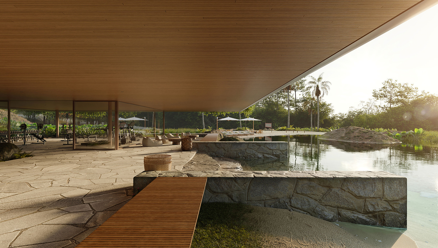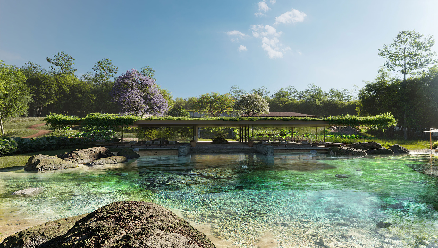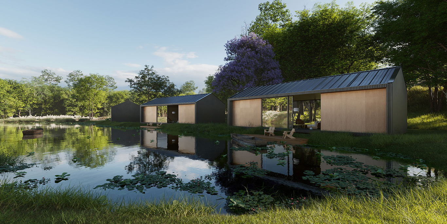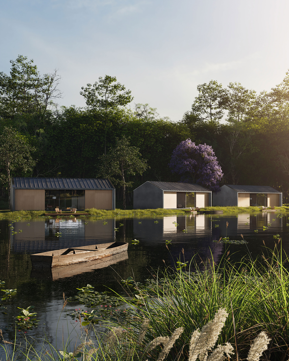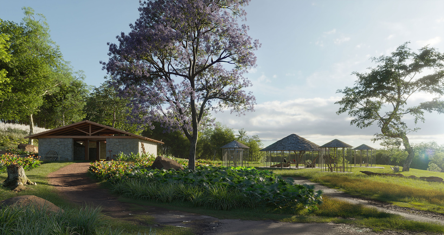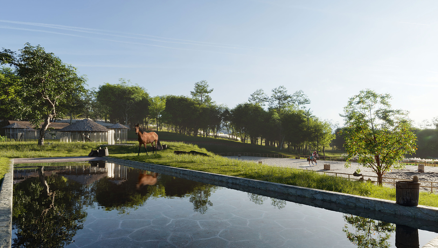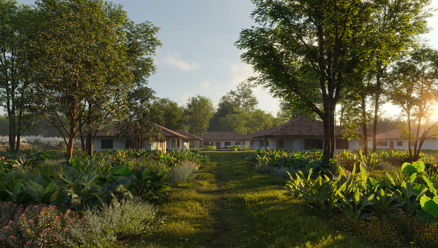FLB FARM
"In an area of more than 800,000 sq², a true refuge in the interior of São Paulo with the look of a secluded paradise. The main house will host the whole family in a large, comfortable space. Guests will enjoy their own chalets by the lake. Employees will also have their own homes in a village with a chapel and its own organic food production. In addition, there will be a relaxation area with a wellness spa and a beach with a natural pool, an ornamental lake, a little farm, a stud farm, a sports complex, among other spaces designed with great dedication.” Text from the architeture office.
FLB Farm is the newest architectural visualization project produced by the brazilian studio Oceano Arquitetura. With an architecture designed by the brazilian firm Sala 03 Arquitetura, the FLB farm became, in 2024, the largest-scale project ever undertaken by Oceano Arquitetura.
"As a primary premise, our images seek to convey our ideals regarding architectural visualization, working with what we believe in and what we enjoy. Art will always prevail in our work, alongside technical and sensory applications. Oceno Arquitetura sees it as a duty to export Brazilian culture to the world through the images produced for our local clients, where we always highlight our lush vegetation and the warm summer climates typical of tropical regions. The world must come to know a multicultural Brazil, with unique beauties and the necessary conservation for future generations."

Oceano Arquitetura
Oceano Arquitetura is a brazilian studio specializing in architectural visualization that presents itself in the market by dedicating it’s job to the artistic environment, expressing itself in it’s diverse forms and believing that, just as the combination of digital art with architecture was possible, everything can be art with transformative power and unrestricted access.
You must be logged in to post a comment. Login here.

