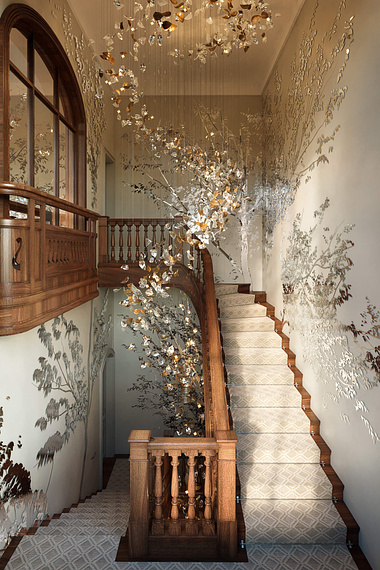Project
Our studio created the 3d renderings for Scope Design, the interior design studio in Helsinki.
Client
Scope Design is a company founded in 2017 by two spatial and interior design experts. Eeva and Jenni have worked on office space changes on their own. Finally, a few joint projects led these like-minded women to establish their own offices. Eeva and Jenni's common goal is to create spaces where people smile more.
Renderings
We have modeled the scene based on the client's SketchUp model. First, we created the clay renderings to confirm the setting and camera setup. The location was then modeled in 3ds Max with V-Ray.
The lighting was created with the Daylight System, and the final renderings were composited in Photoshop.
Mood Board
Inspiration is an essential part of our design process. We look at many images and photographs, create mood boards, build 3d models, and make clay renderings to explore the design space. This helps clients to get a feel for the possible options.
Model
We created the model for Scope Design using the existing SketchUp model. We used V-Ray for rendering, and the model includes furniture, objects, and lighting.
Clay Rendering
A clay rendering is a traditional approach to representing the 3d model geometry without materials and advanced lighting. They are not as accurate as modern photorealistic renderings. Still, they are a great way to explore design ideas and clarify the client's vision.
Lighting
We have used Daylight System to create this scene's lighting. Daylight is an architectural daylight simulation software that allows us to predict the quality of natural light in space accurately.
Photorealistic Renderings
Photorealistic renderings are created with 3ds Max and V-Ray. The image is then composited in Photoshop.
Interior Design / Space Planning
We visualize the interior of space using computer software, such as Autodesk Revit and 3ds Max, to create construction documents. We also make physical models using wood, foam core, and paper to explore design ideas and clarify the client's vision. We use 3d scans of existing spaces to help clients understand how an existing area can be redesigned to meet their needs. We can create space planning diagrams, furniture layouts, and floor plans based on the client's needs.
Structure / Framing
We use advanced computer modeling techniques to design the structure of a building.
Photography of Existing Conditions
Before beginning a new project, we photograph an existing space to help clients understand how a current area can be redesigned to meet their needs. It can be used to predict how daylight illuminates interiors and exteriors of buildings with great accuracy and realism.
This process is known as Radiosity.
Revisions
In this stage, we ensure that all the design details are accurately reflected in the final renderings. We also ensure that all the renderings details match the design. We make corrections if any changes are needed, and then we send the final renders to the client for approval. Once they approve it, we are done with the job!
We got the final set of visuals used in their communications with stakeholders.

